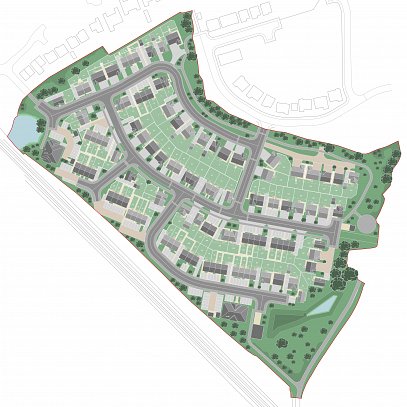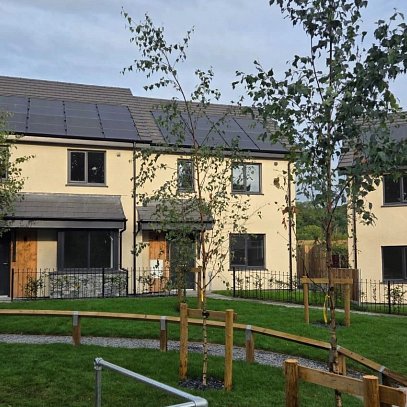Client
Calico Group
Location
Burnley
Value
£2.7m
Date Completed
Summer 2018
Development Overview
This multi award winning scheme is located at a prominent gateway location to Burnley town centre, offering a statement design, affirming that the homeless matter. Bounded on all sides by roads, the surrounding buildings vary in size, scale and use, and offered a design opportunity for a new specific building to meet the needs of its vulnerable users. The purpose built 30 bedroom residential project provides much needed accommodation to house Burnley’s homeless. The design provides a flexible but bespoke response to the needs of the rough sleepers, with supporting facilities, training areas, multipurpose rooms, private external space and medical provision, in a modern light and accessible building, providing an innovative carefully planned scheme that will positively impact on both the individuals and the local community.
The design has been heavily influenced by its location and the historic nature of the conservation area, drawing from the local use of the materials in proportion and style to create a modern piece of architectural design that is sensitive to its context.
The site is steeply sloping, creating a split level building, with improved opportunities for natural daylight flow into the building and with excellent views out over the surrounding landscape. The form follows the slope of the site with carefully considered private amenity external spaces carved out and incorporated into the design as extensions of the building. Addressing the context and the formation of the existing roads, the design of the active elevations and the strong building line, and the integration of private external space has resulted in a very specific and positive architectural design.



