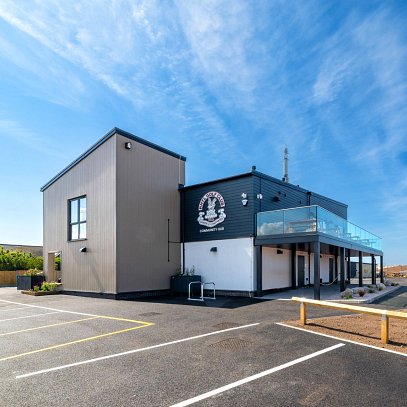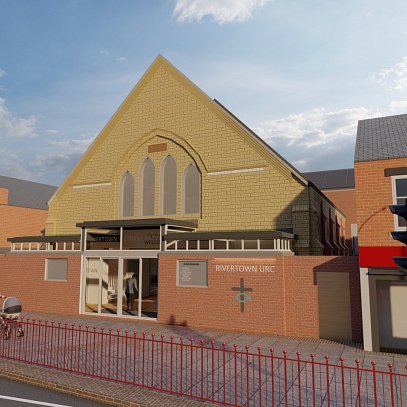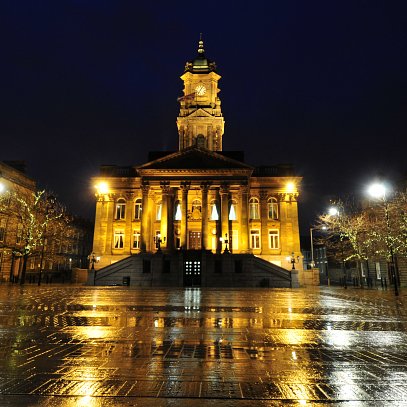Client
St John the Divine
Location
Frankby, Wirral
Value
£400k
Date Completed
Spring 2018
Development Overview
The original prefabricated timber hall at St John The Divine church was built in the 1950’s, having formerly been a World War II RAF hut. This hall was outdated and poorly insulated, and coming to the end of its natural lifespan. Ainsley Gommon became involved in the project at RIBA stage 3, taking over from another company who had designed and gained planning approval for the new hall. AGa refined the design, gained approval for the planning conditions and prepared a full working drawings package and specification for competitive tender. We have also taken on the role of contract administrator during the site stages.
The new hall provides a much more welcoming and impressive entrance, with an outer foyer giving access to either WC’s or the main hall, which can be accessed independently of each other. The hall now provides a separate meeting room that can be used at the same time as the main hall, with access from the kitchen facility to both areas. There is also plenty of space for storage for furniture and equipment, so the spaces can be used for multiple activities.
Externally, the materials used are similar to those on the original building, but have been selected for minimal maintenance and longer lifespan. The main lobby benefits from a full height glazed entrance, which acts as a focal point for visitors to the building.
The new hall’s environmental and thermal performance has improved dramatically, and provides the client with a much more comfortable and flexible space to be in. The new building complements the existing Church well and gives the client the facilities they need and provides an ideal venue for other community uses.


