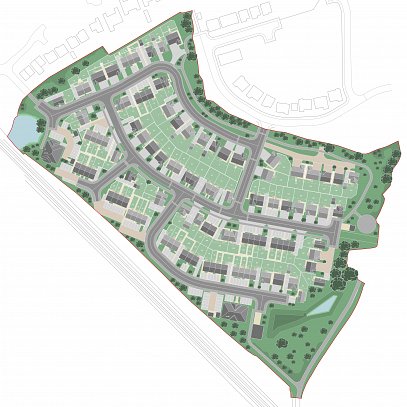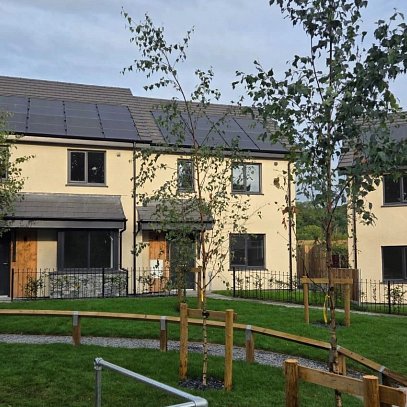Client
Magenta Living
Location
Moreton, Wirral
Value
£3.7m
Date Completed
Summer 2017
Development Overview
Ainsley Gommon has designed 34 houses and 4 flats for a brown field site on Stavordale Road, Moreton, The dwellings have been developed on a vacant site which formerly housed two 14 storey blocks of flats.
The site, which is surrounded by existing housing on three sides and open fields to the east, provides a much needed mix of 2, 3 and 4 bedroom houses and 2 bedroom flats for the area. The design provides modern houses that fit comfortably into the surrounding context.
The layout is dictated by an existing sewer system running across the site and the easements relating to them. There are also two substations and a United Utilities pumping station on the site which require constant access. This has made the site a challenge to work with, however a successful design layout has been achieved.
The dwellings, which comprise of two storey houses and flats, use a fabric first approach, so are designed to be highly efficient without the need for additional technologies, helping to reduce energy bill costs for residents. Our simple design and massing of units are sympathetic to the surrounding context. The units address the series of streets with active frontages, and the elevation design incorporates brick and feature surround details to the windows. All units have a minimum of one within curtiliage parking space and cycle storage provided.
Landscaping across the site includes trees and shrubs selected from predominantly native species which provide attractive private garden areas encouraging improved ecological value for the area, which borders open farmland to the east.



