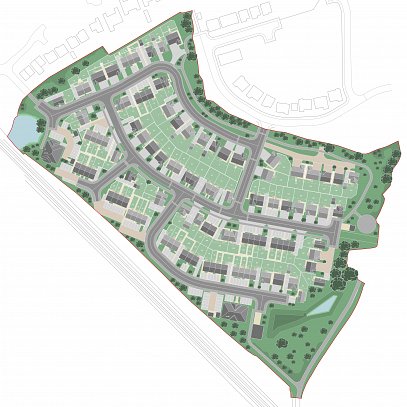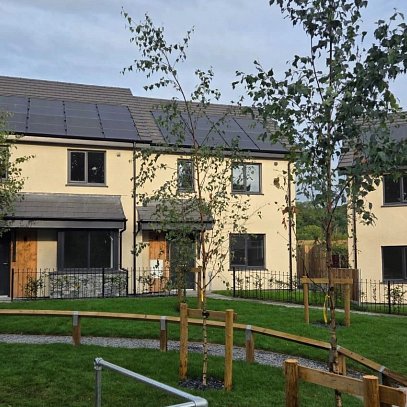Client
Cobalt Housing
Location
Gillmoss, Liverpool
Value
£2.4m
Date Completed
Winter 2016
Development Overview
Parkstile Lane is a development of 12 no. houses and 12 no. flats for affordable rent. The dwellings have been developed on a vacant site which had previously formed part of the grounds of a primary school.
The site is a triangular piece of land at the junction of Stonebridge Lane and Parkstile Lane in Gillmoss. It borders public space to the north, which has seen vast improvement works over the recent years, including a new river walk adjacent to the recently diverted River Alt.
The design creates an ‘inward’ facing scheme dictated by the shape of the land and accessed from a new road leading from Parkstile Lane. This centrally placed road provides access to the houses located to the north of the site and the flats to the south.
The dwellings, which comprise of two storey houses and two storey flats, have generous floor areas. The one bed flats are designed to offer future adaptation and convert into 2 bed 3 person flats with minimal alteration by the occupants. The houses and flats are also designed to achieve Code for Sustainable Homes Level 3, Housing Quality Indicators, Lifetime Homes and Secured by Design.
The design provides modern dwellings utilising brick elevations and contrasting render panels, which blend in with the palette of existing nearby materials. All units incorporate in-curtilage parking spaces.
Landscaping within the site includes trees and shrubs selected from predominantly native species. The external landscaping and planting enhances the streetscape and provides attractive private garden areas.



