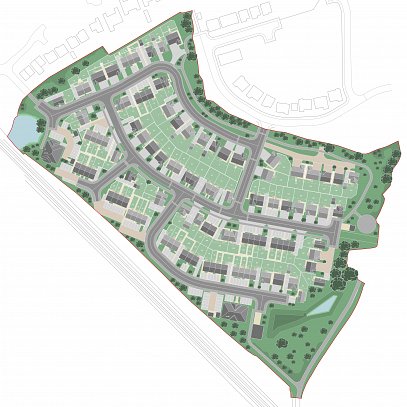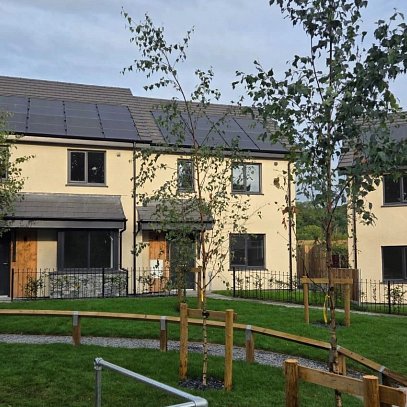Client
Wales and West Housing Association and Wrexham County Borough Council
Location
Ruabon, Wrexham
Value
£1.5 million
Date Completed
Spring 2016
Development Overview
Located in the centre of Ruabon, approximately 5 miles from Wrexham Town Centre, the development at Maelor Place provides a mix of 19 homes for Wales and West Housing Association and Wrexham County Borough Council.
The front part of the site is located within the Ruabon Conservation Area and accommodates a single multi-aspect apartment block which gives each apartment views out in at least two directions and provides an active frontage to all sides of the building. Eight one bedroom apartments are accommodated within the two and three storey block, which has been sympathetically designed and detailed to complement the Conservation Area. A conventional roofscape takes its lead from the adjacent terraces and local key buildings, with windows, dormers and detailing also reflecting the surrounding buildings. Communal gardens planted with low level shrubs surround the building.
The rear part of the site is located outside the Conservation Area and is less visible from the main Ruabon High Street. A two storey block of 6 one bed flats are located at the top of the site, stepping forward to form a continuation to the existing residential properties. Two 2 bed bungalows occupy the corner of the site, with living spaces looking out towards the High Street. Two 2 bed houses and a wheelchair accessible bungalow form a short terrace overlooking the parking area to complete the development.
A third small parcel of land has twelve car parking spaces for public use and a landscaped amenity area which provides a positive addition to the High Street public realm.



