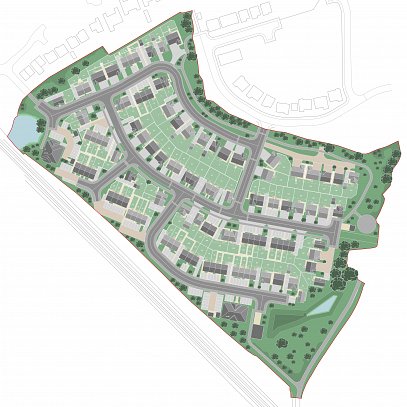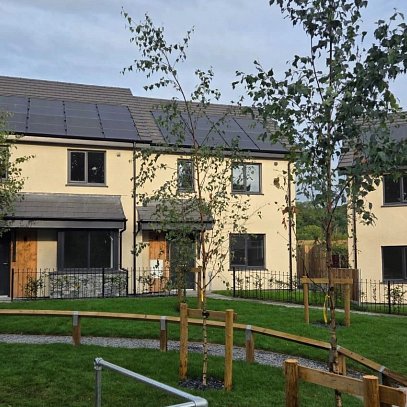Client
Riverside Housing Association
Location
Carlisle
Value
£3.4m
Date Completed
Spring/Summer 2016
Development Overview
The projects consists of two schemes built on separate sites on the outskirts of Carlisle. The utilisation the same housetypes enabled the projects to move forward quickly which was advantageous on a restricted programme due to funding deadlines. These two social housing schemes, for a repeat client, created 31 affordable rent dwellings to their housing stock.
Ashness Drive provided 18 no 2 storey dwellings consisting of 2 no 4 bed, 6no 3 bed and 10 no 2 bedroom houses on the vacant site. Ladyseat provided 13 no dwellings consisting of 6 no 2 bedroom bungalows, 5 no 2 bedroom houses and 2 no 3 bedrooms houses. This scheme developed a vacant brownfield site that formerly housed a sheltered housing accommodation for the same client, which was demolished several years before.
Both sites are located in primary residential areas in close proximity to local amenities. Ashness Drive was constructed from timber frame while Ladyseat was traditional brick and block, although all units have been designed to achieve compliance with Level 3 of the Code for Sustainable Homes, Lifetime Homes and Design Quality Indicators.
The houses on Ashness Drive site are designed to utilise the existing highways network while Ladyseat required the creation of a new close to provide improved access to existing and proposed dwellings.
An active frontage is created along all existing roads and the elevations are designed to be contemporary, while at the same time fitting comfortably within the existing context.



