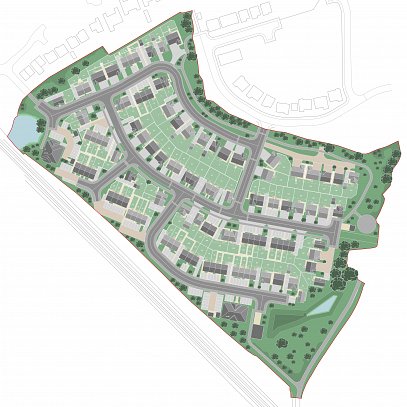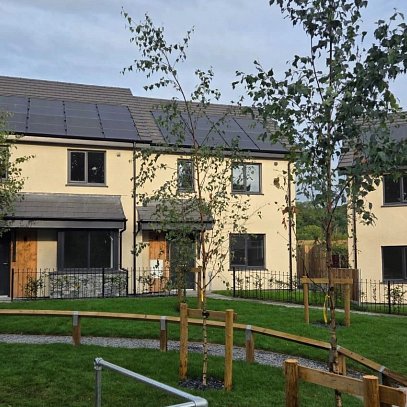Client
Magenta Living
Location
Wallasey, Wirral
Value
£1.2m
Date Completed
Spring 2015
Development Overview
A scheme for the conversion and refurbishment of the former Wallasey YMCA to create nine affordable flats and six new build houses was completed with Magenta Living. The scheme consists of a mix of one and two bed apartments and two and four bedroom houses.
The design of the homes incorporates compliance with the Code for Sustainable Homes Level 3, and the conversion incorporates the principals of the Energy Efficient Refurbishment to Existing Building Good Practice Guide. The dwellings are designed to meet the criteria of Housing Quality Indicators as required by the HCA, Lifetime Homes and the site complies with the design principles of Secured by Design. The dwelling elevations use two contrasting materials to provide an attractive, modern design to sit comfortably alongside the existing refurbished building and the context.
Community engagement helped generate support for the scheme, and retention of the existing building, which has significant historical value in the local area and provides an attractive frontage to the street.
As a registered landscape practice we understand the importance of developing the design of the built form and the external spaces together. The Code for Sustainable Homes requires the landscaping aspects of projects to be high quality with particular consideration given to the use of native species. Due to the location of the existing building on the site, and its prominence on Manor Road, the new houses are positioned further within the site. Each dwelling has a spacious rear garden and off road parking, integrated with areas of front lawn and soft planting designs.



