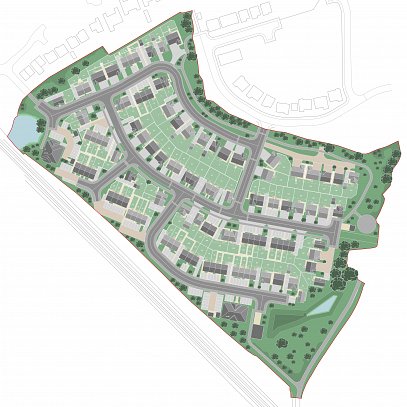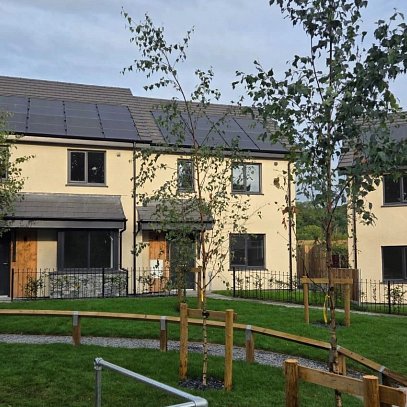Client
Magenta Living
Location
Moreton, Wirral
Value
£2.5m
Date Completed
Winter 2012
Development Overview
Following the previously completed schemes for Magenta Living, we designed 24 no. new houses and bungalows on a brownfield site in Moreton, Wirral. The scheme also required the relocation of three existing commercial tenants from sub-standard shop units into new premises. Consultation on both an individual and collective basis took place to establish their requirements.
Engagement with the local community was carried out during the initial design process and also the detailed design stage to ensure the neighbours were kept informed of the project’s progress and also to provide the opportunity to ask questions. The former block of maisonettes and shops had stood empty for twelve years so the start of the new development was strongly welcomed and supported by the nearby residents.
The design achieves the following; Code for Sustainable Homes Level 3, Secured by Design, Housing Quality Indicators, Design Quality Standards, Building for Life, and is also designed to fulfil the requirements of Planning Policy Guidance 3: Housing, which sets out the delivery of achieving high quality, affordable housing and justifies the need for housing within the planning application.
The scheme required a phased build. The vacant shops were demolished first to enable construction of the new junction to be completed along with the new shop units. The remaining structures were then demolished to make way for the new houses and bungalows. The properties and shops were designed to integrate into the existing residential area surrounding the site and provide modern housing meeting good levels of current design standards.



