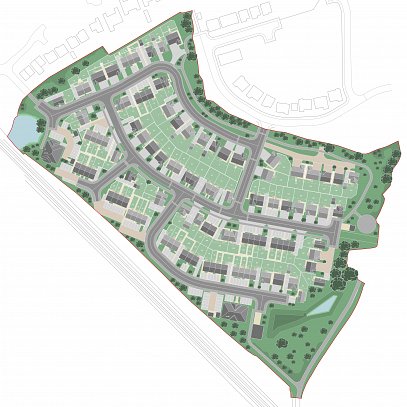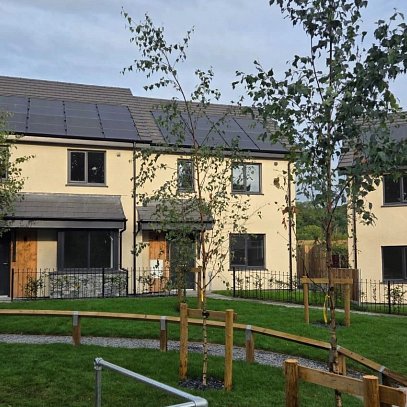Client
Affinity Sutton with Stoke City Council
Location
Abbey Hulton, Stoke-on-Trent
Value
£3.8m
Date Completed
Spring 2011
Development Overview
Ainsley Gommon Architects previously carried out a masterplan of the Abbey Hulton estate, on behalf of Affinity Sutton Group, working with Stoke City Council. A number of key infill sites and development opportunities were identified through a consultation process and Butts Green was one such site. Butts Green is an elevated area on the extreme eastern edge of Abbey Hulton.
Part of the site was occupied by one bedroom deck-access flats, but these had become increasingly difficult to let. After further consultation, Ainsley Gommon prepared proposals for a development of 38 bungalows and family houses and a potential second phase with an additional 41 units. The housing is for social rent and consists of a mix of dwelling types, including; 2 bed bungalows, 2, 3 and 4 bed houses. The properties are orientated on the site to maximise natural light and the capturing the suns energy with solar collectors on the roof. They are all be built to Level 3 of the Code for Sustainable Homes.
The houses are grouped to gain maximum benefit from the steeply sloping topography of the site, from which views are available up and across the Trent Valley to the Peak District in the North and to Hanley City Centre in the west.
The landscape design has been particularly important due to its location on the periphery of this suburban area. Many existing mature trees were retained and protected, ivy green screen boundary treatments were utilised and extensive new native tree and shrub planting has provided a attractive sustainable and green development.



