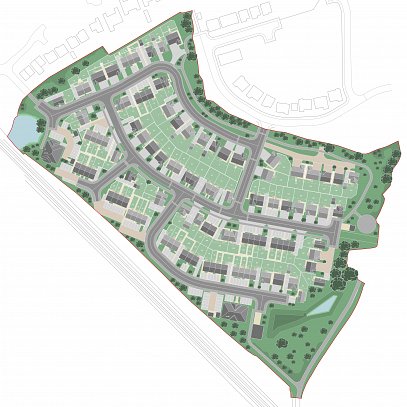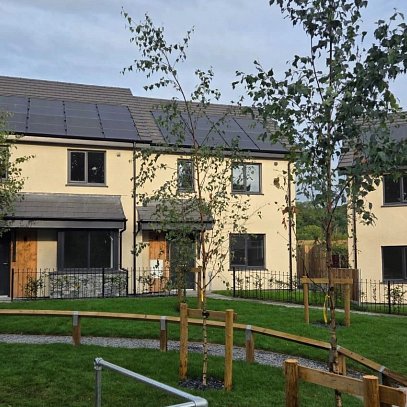Client
for Helena Housing with Mansell
Location
Moss Bank, St Helens
Value
£4m (approx)
Date Completed
Feasibility Spring 2009
Development Overview
The BISF house (British Iron and Steel Federation) was originally designed as an innovative post-war solution of providing pre-fabricated dwellings to replace homes destroyed in the war. 107 of these remain at Moss Bank, St Helens. Upgrade projects have demonstrated that these dwellings are capable of cost effective refurbishment to reduce their energy usage.
Our design proposals for the dwellings at Moss Bank provide upgraded thermal performance as well as improved visual appearance. The existing cladding was stripped back to the steel frame allowing repairs to be carried out prior to the application of a new high performance and low maintenance cladding system using a rigid phenolic insulation. The void in the steel frame is also filled with fibre insulation allowing the new enveloping system to deliver greatly enhanced thermal performance and air-tightness.
Our proposals also included the consideration of renewable energy sources where cost-effective and the replacement of high performance windows to improve the overall insulating performance of the external envelope. Together with careful detailing at the wall and window junctions this aims to reduce cold bridging and enhance air-tightness. Roofs are overlaid with a new lightweight steel roof covering, closely replicating the appearance of traditional tiling, while not greatly increasing the loading on the existing lightweight structure, together with new roof insulation and replacement fascias, eaves and soffit boards.
Our proposals also included landscape enhancement to the boundaries and amenity space, encouraging biodiversity and sustainability.



