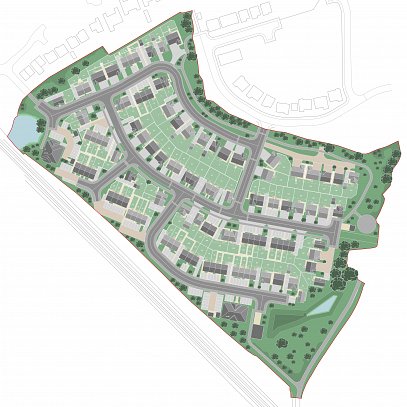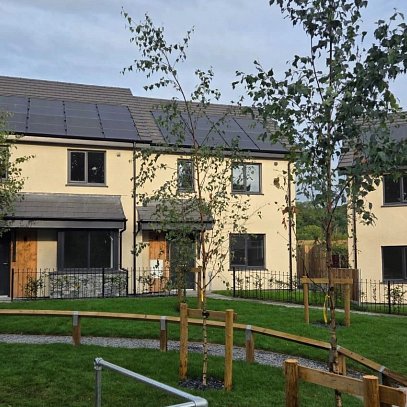Client
for Affinity Sutton Group
Location
Abbey Hulton, Stoke-on-Trent
Value
£2.4m
Date Completed
Autumn 2008
Development Overview
Initially Ainsley Gommon carried out a masterplan on the Abbey Hulton estate, on behalf of Affinity Sutton Group, working with Stoke City Council. A number of key infill sites and development opportunities were identified through a consultation process and two housing sites formerly occupied by cottage flats were identified for the development of new bungalows for people aged 55 and over.
The project was carried out in two equal phases of 16 units each, separated by Tranter Road. Both sites were run as separate contracts but with the same main contractor, Thomas Vale.
Funding was secured through the low-carbon buildings programme to fit the dwellings with solar thermal panels to generate hot water.
The units are all semi-detached pairs, which overlook the streets at the front. All are insulated in excess of the building regulations and all are provided with lockable cycle stores and water butts to help to achieve a “Very Good” rating for Eco-homes.
The layout is designed to create a neighbourly arrangement with good passive surveillance to meet “secured by design” standards. Thomas Vale achieved a consistently high standard at handover with virtually zero defects in the properties. The units have been designed to be tenure blind. Feedback from the new residents has been excellent, irrespective of tenure.
Following the success of this scheme Ainsley Gommon has undertaken further schemes from the original masterplan with the same client.



