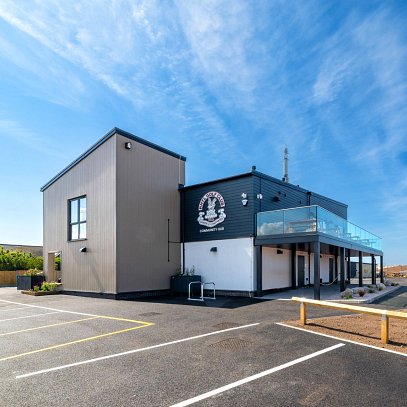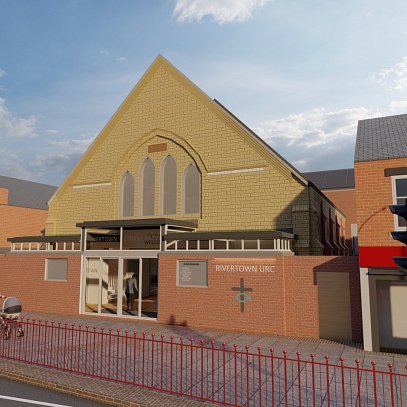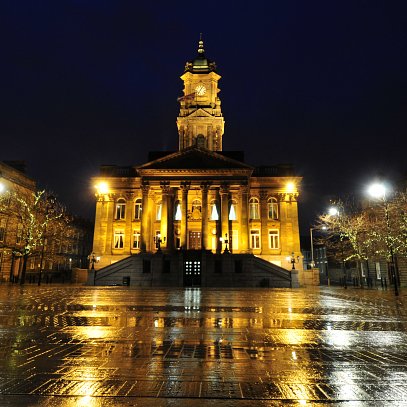Client
St Michael & All Angels Church
Location
Pensby, Wirral
Value
£486k
Date Completed
Summer 2008
Development Overview
St Michael and All Angels Church Pensby was built between 1958 and 1961 and benefits from a prominent corner location at a busy junction. The Church Council appointed Ainsley Gommon Architects to design a new Parish Centre to replace the existing outdated poorly insulated church hall. In addition to reordering the west end of the existing church and resetting the stained glass window in the chancel.
The end user-groups were consulted in detail on their requirements, and these were incorporated within the design through the consultation process. A computer model of the proposed centre and the existing church was made to assist in the process.
The New Parish Centre provides a welcoming foyer area acting as a central hub between the reordered church and the new multi purpose church hall with baptismal pool. This secure foyer space provides a social focus for the congregation and provides optimum use of the building, linking the broader activities more closely to the church, delivering a high specification multi purpose area designed to fulfil the long-term needs of the congregation. The key generators of the design focused on promoting a sense of welcome, openness, flexibility and durability, with flexible ancillary space including two new meeting rooms, a crèche, additional toilets and a large kitchen with direct access to hall and foyer.
The new centre provides dramatically improved environmental performance within a new soft landscaped setting. The new building and upgraded church enhances the character of this prominent corner junction location.


