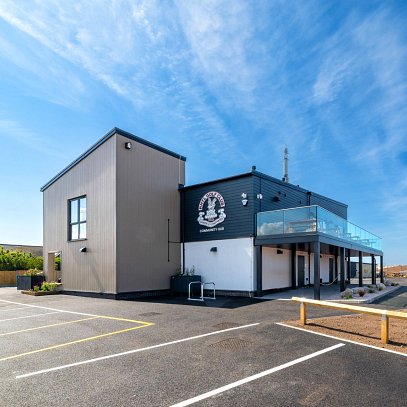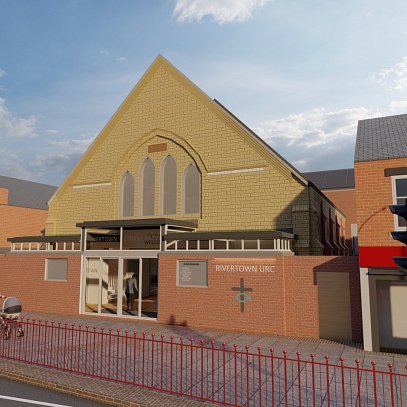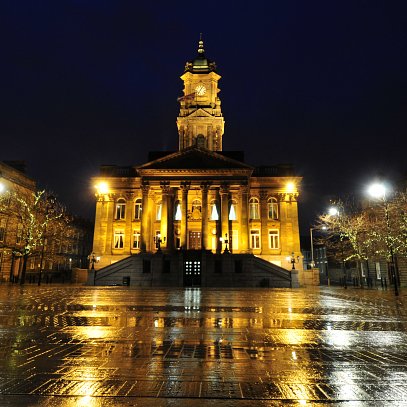Client
Invited Competition for Grosvenor
Location
Liverpool City Centre
Value
Na
Date Completed
Summer 2007
Development Overview
The café has once again become an important part of urban life. Our proposed design is created from a series of elements. The wall, a backdrop of Corten is reminiscent of the maritime history of Liverpool. The wall depicts the landmarks, life and layers of the city. The wave wall is cast from high insulating concrete, providing a thermal mass to maintain stable internal temperatures, and the outer face is clad with Corten steel.
The roof provides shelter and it’s undulating shape is created from a timber lattice structure, incorporating the use of natural materials, exposed to the interior. The landscape wraps itself over the roof to create a natural habitat. The edges of the roof are covered with zinc and provide a extension of shelter around the perimeter of the pavilion.
The glazed façade allows daylight to flood the interior, whilst maintaining an insulating layer to protect the interior from the elements. The glass contrasts to the formality of the Corten spine, and is intended to vary in its opacity to offer views and open up to the external landscape.
The terraces provide a series of spaces linking the outside and the inside. They spill out into the landscape beyond, reaching over to the pedestrian gateway leading from Derby Square. The elevation invites the passer-by to pause and enter. The south terrace offers a sunny place to sit.
The inhabitants of the city represent variety, with a constant sense of relationship between the individual and the collective; the idler and the teeming crowd. One is always part of the other. The café represents diversity, convenience, character, amenity and inclusiveness.


