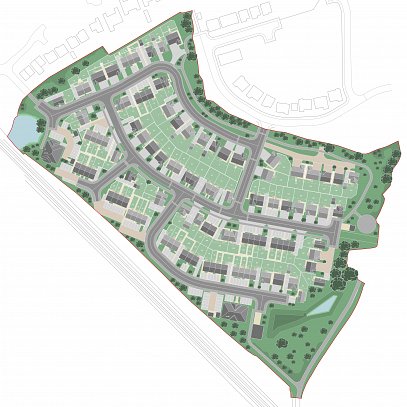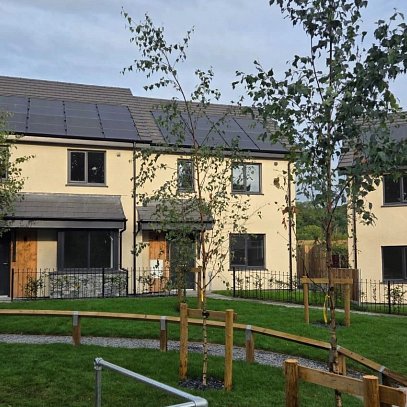Client
Riverside Housing and Wirral Autistic Society
Location
Bromborough Pool Village, Wirral
Value
£970k
Date Completed
Spring 2002
Development Overview
The Grade 2 Listed Bromborough Pool Village Hall has been the subject of a significant conversion and reordering, which has seen the interior completely reconstructed and given a contemporary design treatment. The landscaped setting of the building has also been restored. Most importantly the decrepit and vacant facility has been given a new lease of life.
The refurbishment works included the conservation of the existing barrel roof and replacement timber windows. The building now accommodates residential facilities for Wirral Autistic Society and a Heritage Visitor’s Centre.
Although Bromborough Pool cannot claim to be the first village developed by a philanthropic factory owner, it was certainly one of the earliest and the spacious design and layout of the site made it an interesting model for others to learn from and to follow. It is still largely intact today although significantly changed. Construction of the village was started around 1854 and expanded in a number of phases and completed around 1901.
The conversion of the building now provides mixed-use accommodation including; an interactive Heritage Visitor’s Centre with computers and facilities detailing the history of the village, an IT training suite at first floor level and a shop and kitchen located alongside the Visitor’s Centre. The remainder of the building accommodates a registered home for 11 adults with Autistic Spectrum Disorder, providing bedrooms with en suite bathrooms, shared kitchens and community areas, which help to integrate the residents with the wider community.



