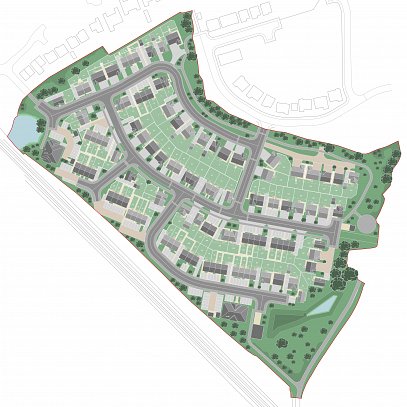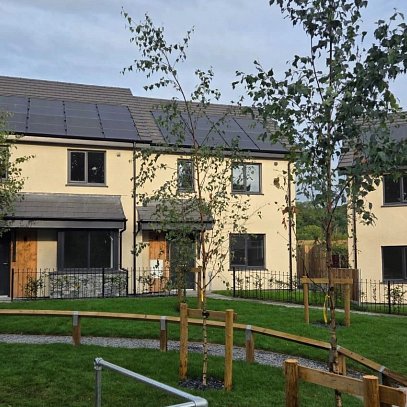Client
RIAI International Design Competition
Location
Dublin, Ireland
Value
Na
Date Completed
2001
Development Overview
Ainsley Gommon submitted a design entry for the RIAI International Design Competition for affordable housing in Dublin. The site is located on the prominent corner of Fenian Street and Holles Street, not far from Merrion Square.
Our design presented six affordable apartments, with a distinctive roof top penthouse, which would be sold at market value to subsidise the affordable units. The building creates a landmark, due to the use of contemporary materials and the interesting roofscape form.
The apartments are designed to provide a feeling of spaciousness in the urban city zone. The principal living spaces are double height and open on to private balconies. The balconies act as sun spaces, with two enveloping layers to enable the occupants to control the warmth and ventilation of the inner space. The kitchen and service areas are positioned to the rear of the apartments with bedrooms located on the upper mezzanine level.
The south east facade is fully glazed to benefit from the sun’s path, with the double elevation envelope used to control the level of heat entering the interior. The northerly facing elevation offers a contrasting, solid form, to minimise traffic noise from the street below. Principally the building consists of a steel frame, with concrete floors, a solid north facing elevation with a outer cover of glazed tiles, and in contrast, a lightweight glazed, flexible feature elevation to the south.
The ground level is intended to be utilised by small commercial outlets or developed to provide shared workspace units, used by the residents.



