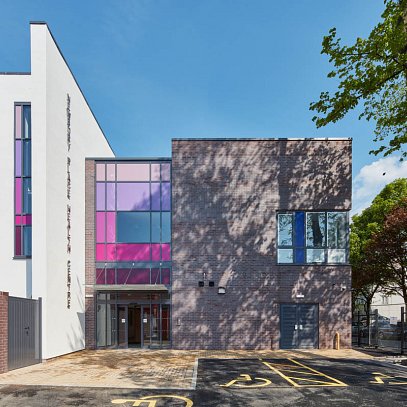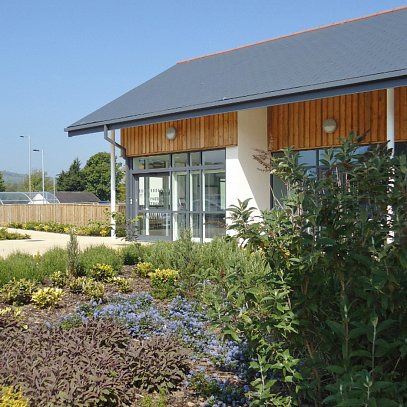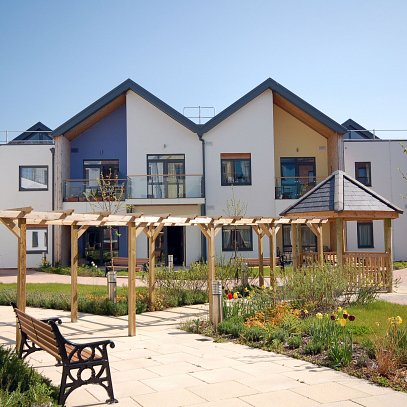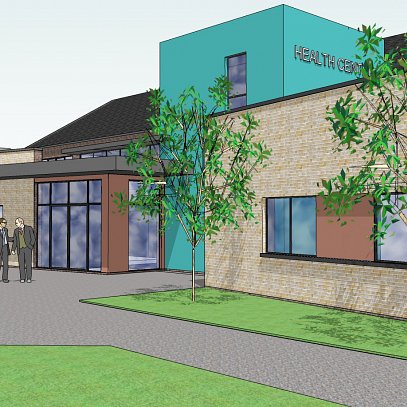Client
Deeside Community Hospital
Location
Deeside, Flintshire
Value
£500,000
Date Completed
Winter 1999
Development Overview
Ainsley Gommon Architects were appointed on this scheme for a new joint psychiatric facility for the continuing care needs of acute mentally ill, and a resource centre providing a variety of services and support for patient groups to enable them to continue living in the community and to be treated in their own locality. The building also combined base accommodation for multi-disciplinary staff involved with the provision of such services.
Facilities provided within the building included a Reception area, Records Offices, Waiting areas and Interview Rooms as well as Group Therapy rooms, Examination and Treatment Rooms and a Library/Meeting area. The design uses a palette of materials taken from the existing community hospital to provide a variety of interesting and well-lit spaces in a non-institutional building.
The building was originally commissioned by the Clwydian Community Care NHS Trust and was one of the first contracts completed for the North East Wales NHS Trust.
Following the completion of the project, AG|A were then appointed in 2002 to convert a space previously occupied by a redundant mortuary and hearse bay into a new £90,000 Dental Suite on the same site. The remodelling created a Waiting Area, dedicated Reception and Office, two new Dental Surgeries and a Recovery Room. The surgeries were fitted out with the latest dental chairs, fittings and services.



