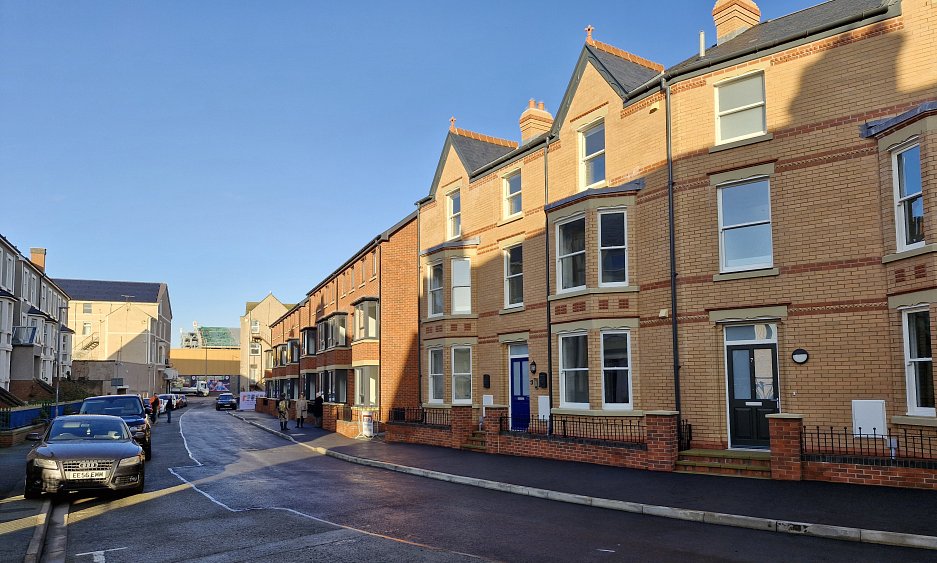
The redevelopment of nos. 3-23 Edward Henry Street in west Rhyl lies partly within the Rhyl Central Conservation Area and is a partnership between Clwyd Alyn Housing Association, Denbighshire County Council and the Welsh Government. The existing terrace was demolished, and 13 three-bedroom affordable family homes were constructed as part of the Targeted Regeneration Investment Programme (TRIP) for the redevelopment of the west end of Rhyl.
The north side of Edward Henry Street originally comprised a terrace of eleven, large, three-storey, Victorian houses, which (unlike those on the south side of the street) abutted the pavement with no street facing boundary treatments separating threshold from public footpath. These properties, poorly extended to the rear, extensively subdivided and vandalised, fell into disuse, disrepair and, in the case of no.15, partial collapse. The scheme involved the removal and replacement of the sub-standard housing stock and the sensitive rebuilding of the street facing façade of nos. 3-9 which are within the conservation area.
The reconstruction of the historic street frontage of nos. 3-9 was developed following consultation with the local authority conservation officer. Several options for saving the original frontage were considered, replacement ultimately chosen when the existing building fabric was found to be too deteriorated to re-use. The new frontage carefully replicates the scale, massing and ornament of the original, set back from the shared public realm behind a boundary that replicates those found within the conservation area, and skilfully designed to incorporate an additional dwelling, no. 9b, accessed – as is 9a – from a private hall that maintains the number and location of original entrance doors, thereby preserving the design, character and heritage contribution of the Victorian housing.
The remaining 8 new dwellings (No’s 11-25), split into two blocks of 4no. three-storey townhouses, are outside of the revised Conservation Area and have a more “modern” style, yet still respond to the character of the area in their materiality, boundary treatment and scale. This street facing boundary treatment, as well as providing additional semi-private space and much needed separation from the public highway, allowed us to incorporate additional flood protection to all of the properties, with ground floor levels raised to mitigate against flood events.
The regeneration scheme was built to a high standard by N.W.P.S. Construction using modern methods of construction incorporating a timber framed structure with high levels of insulation, roof mounted PV and air source heat pumps to provide comfortable, efficient, low carbon, homes. With reduced ongoing energy costs, providing a greener and cleaner way of living.
Completion photographs of Edward Henry Street below.
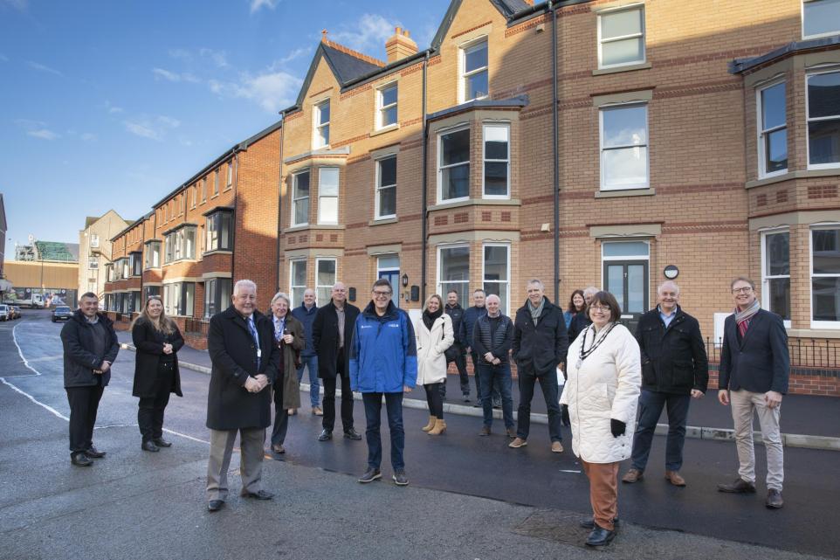
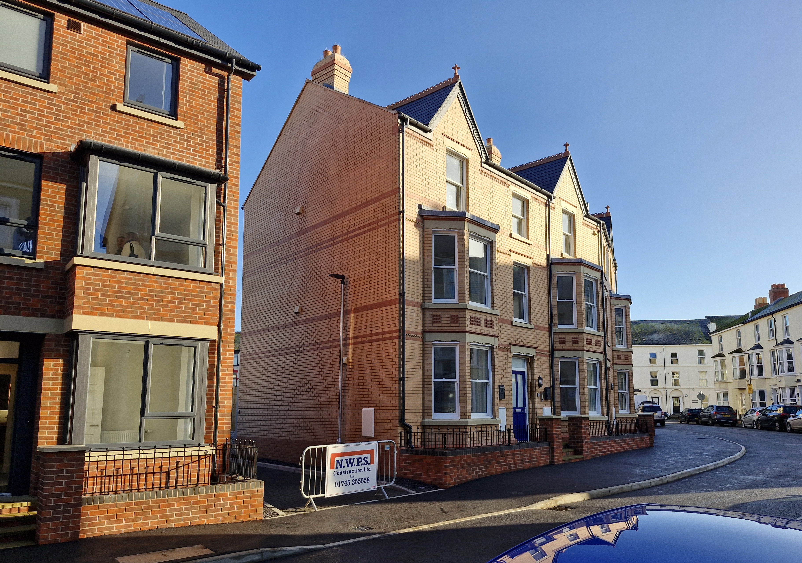
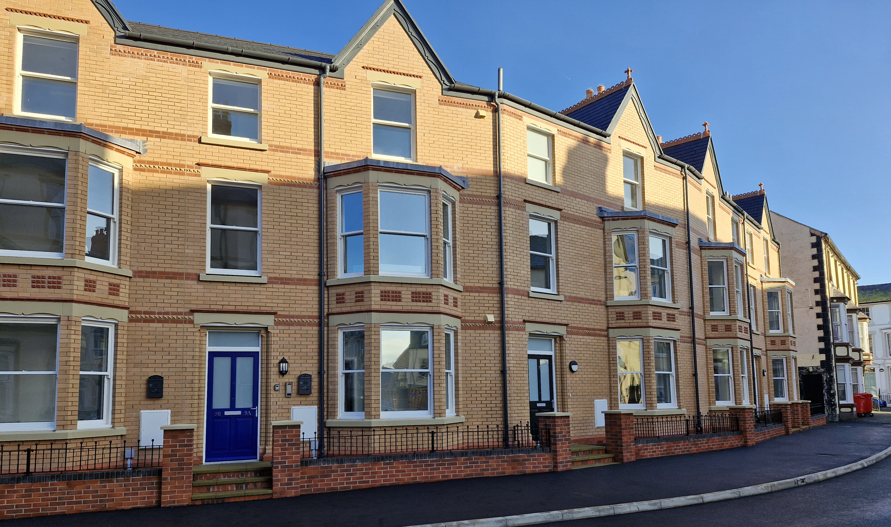
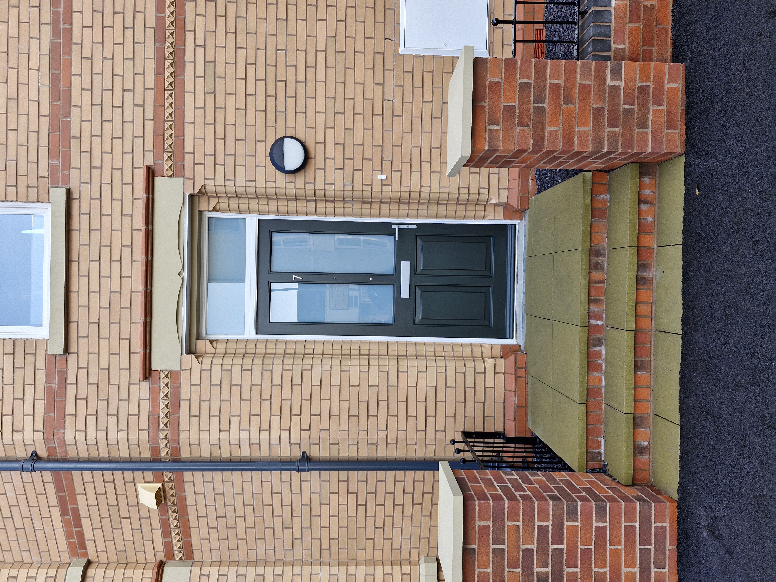
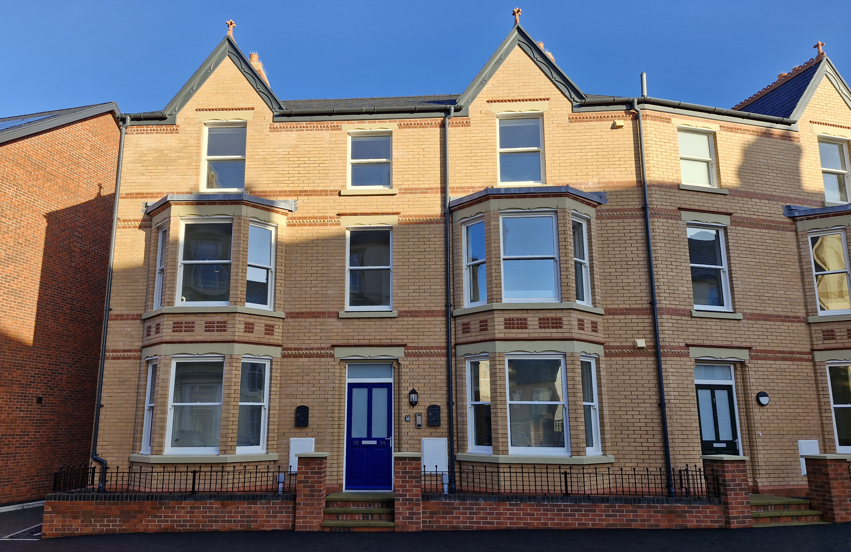
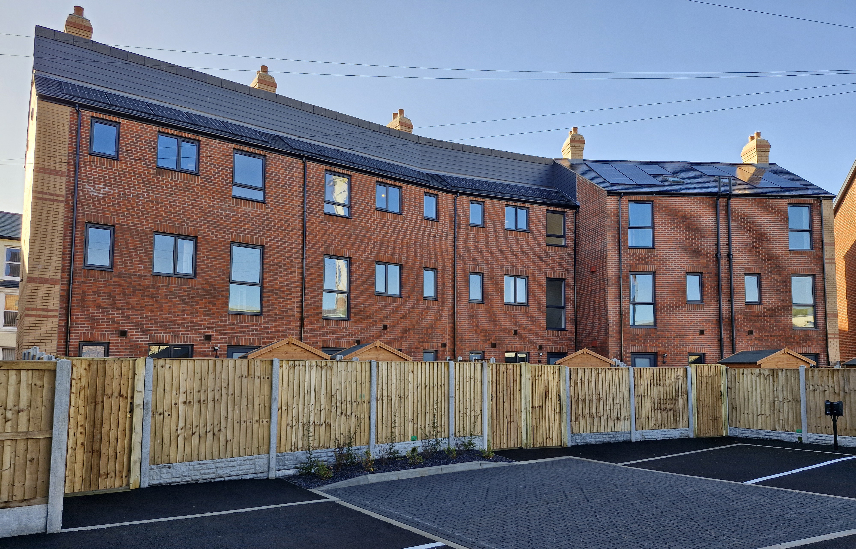
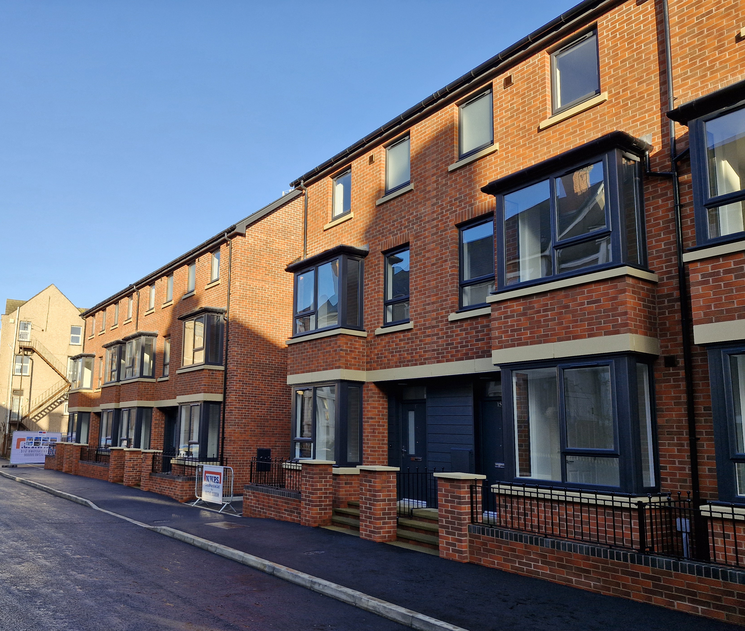
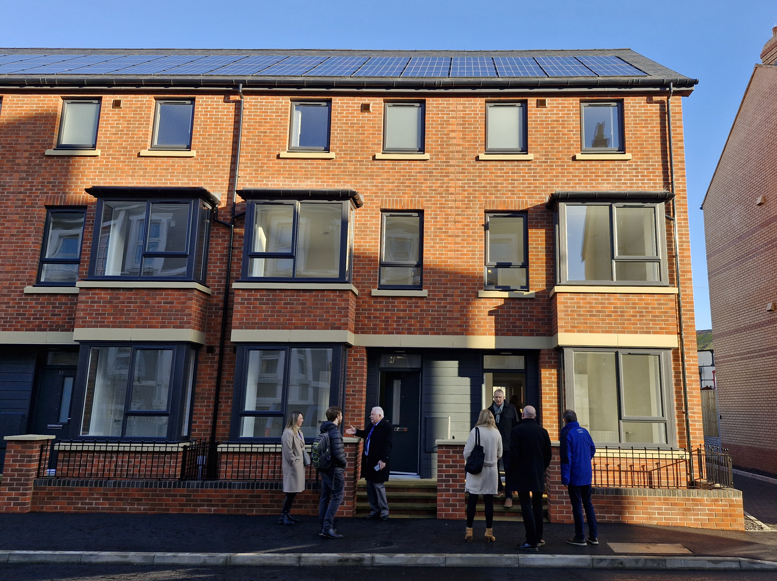
Existing photographs of Edward Henry Street below.
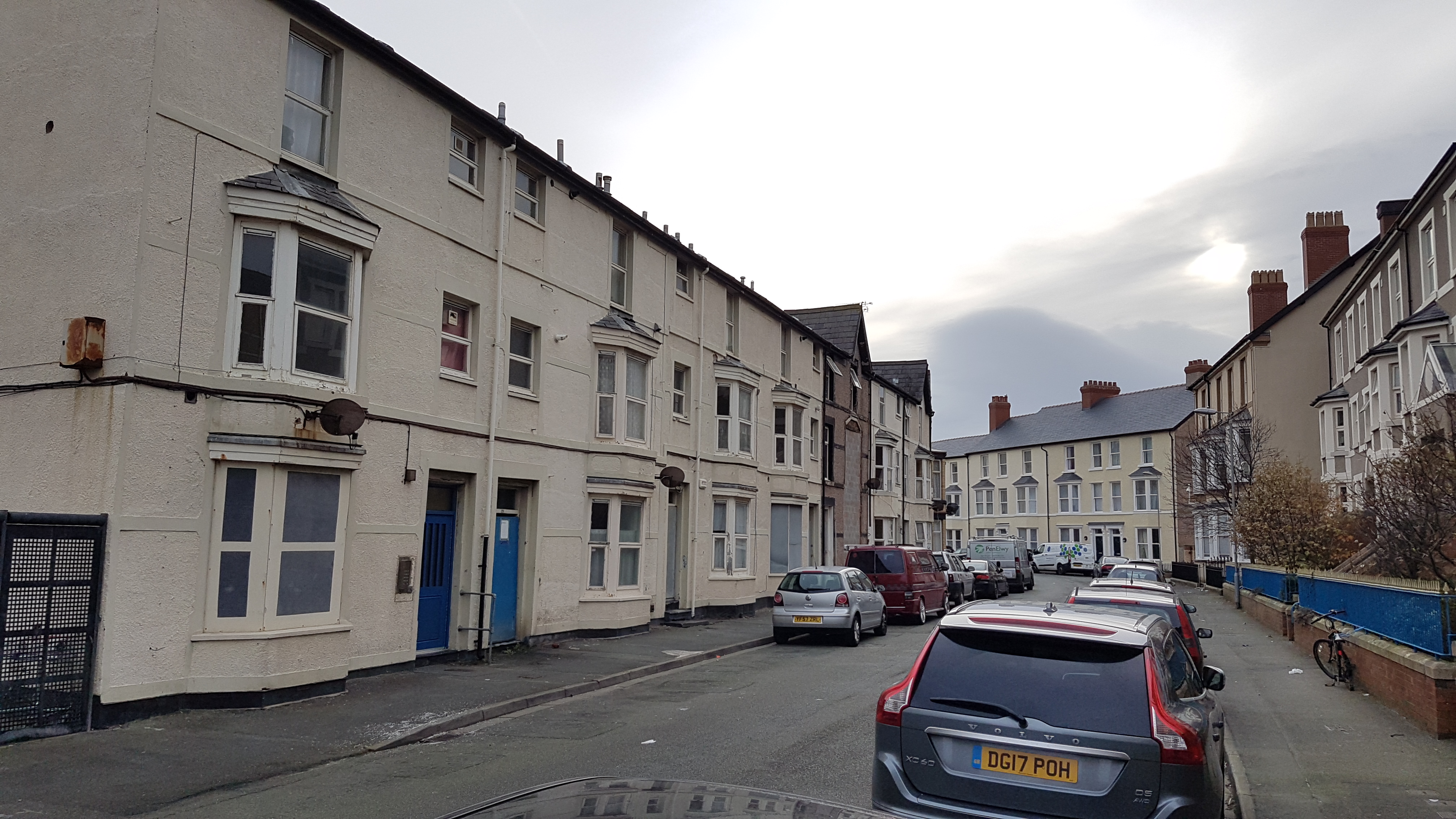
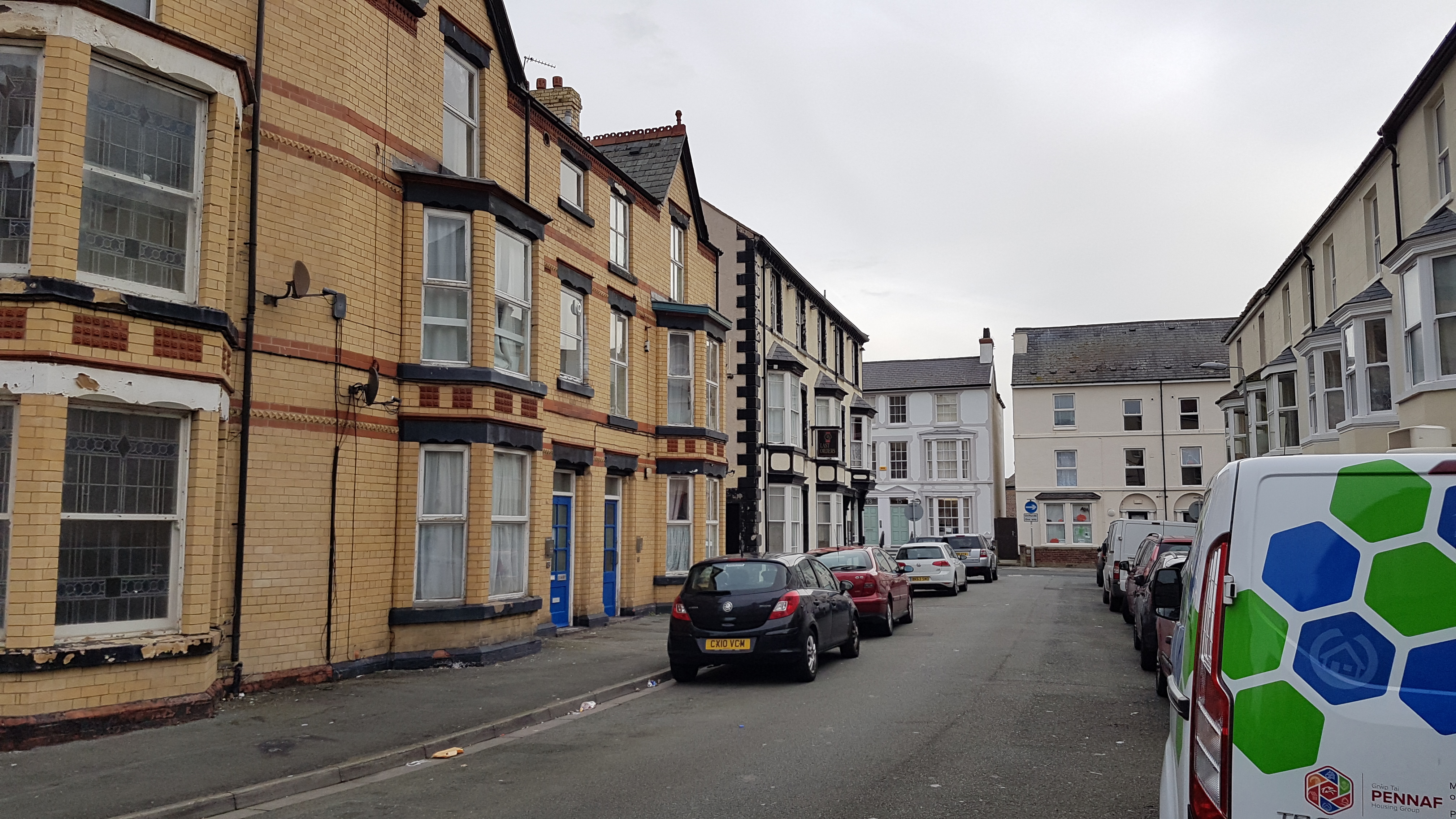
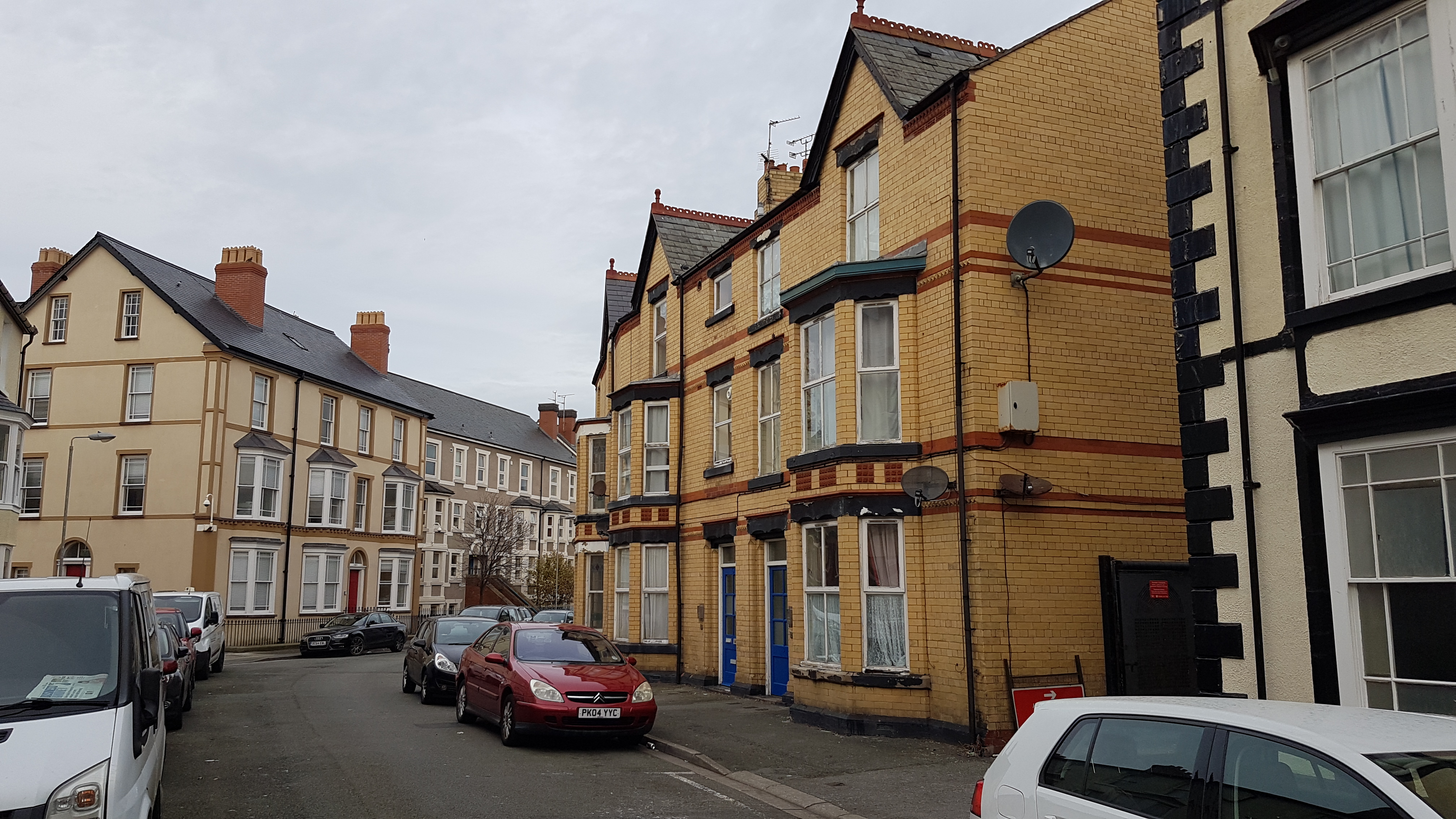
The construction photographs can be compared to our 3D visuals below that were produced as part of the Planning Application.
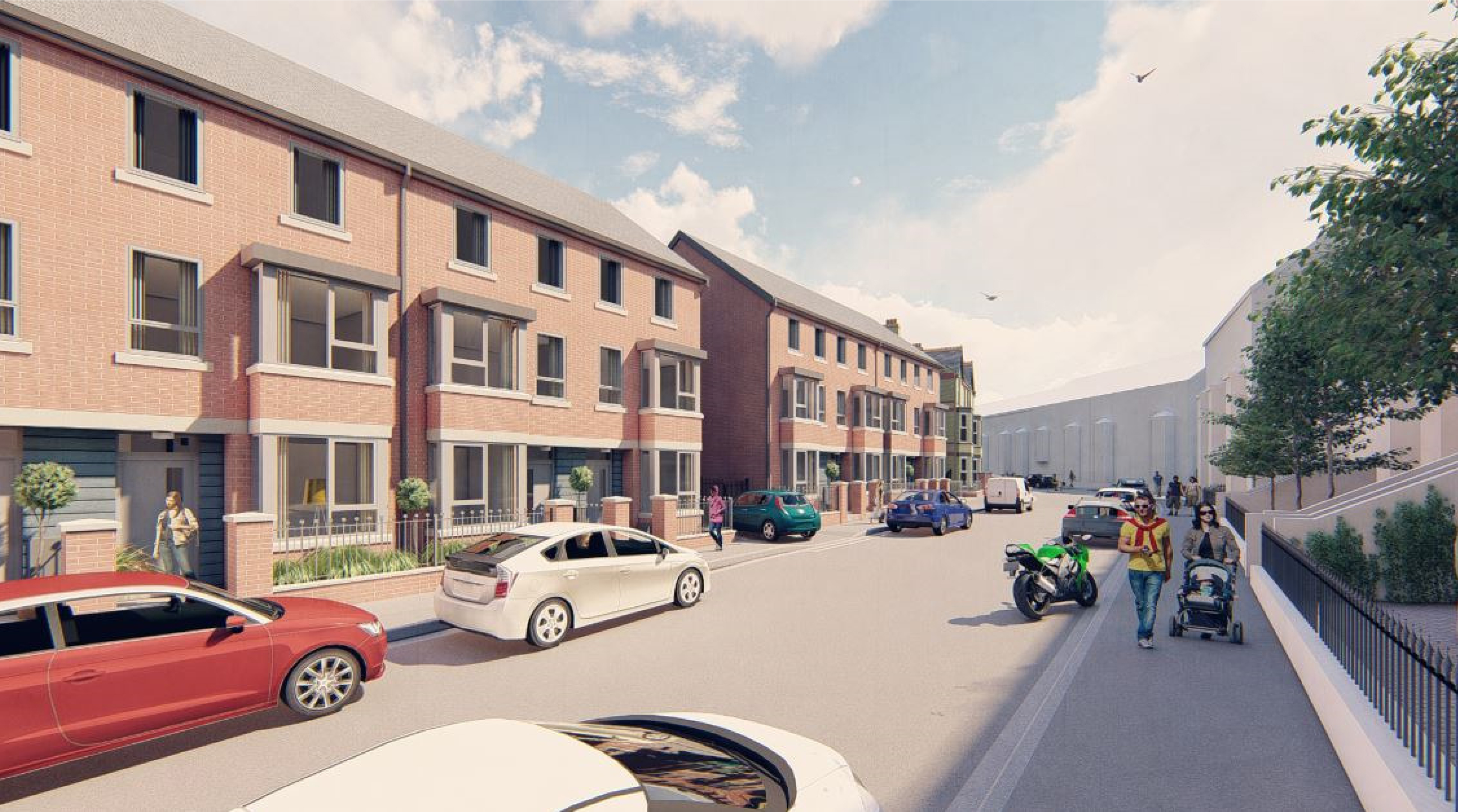
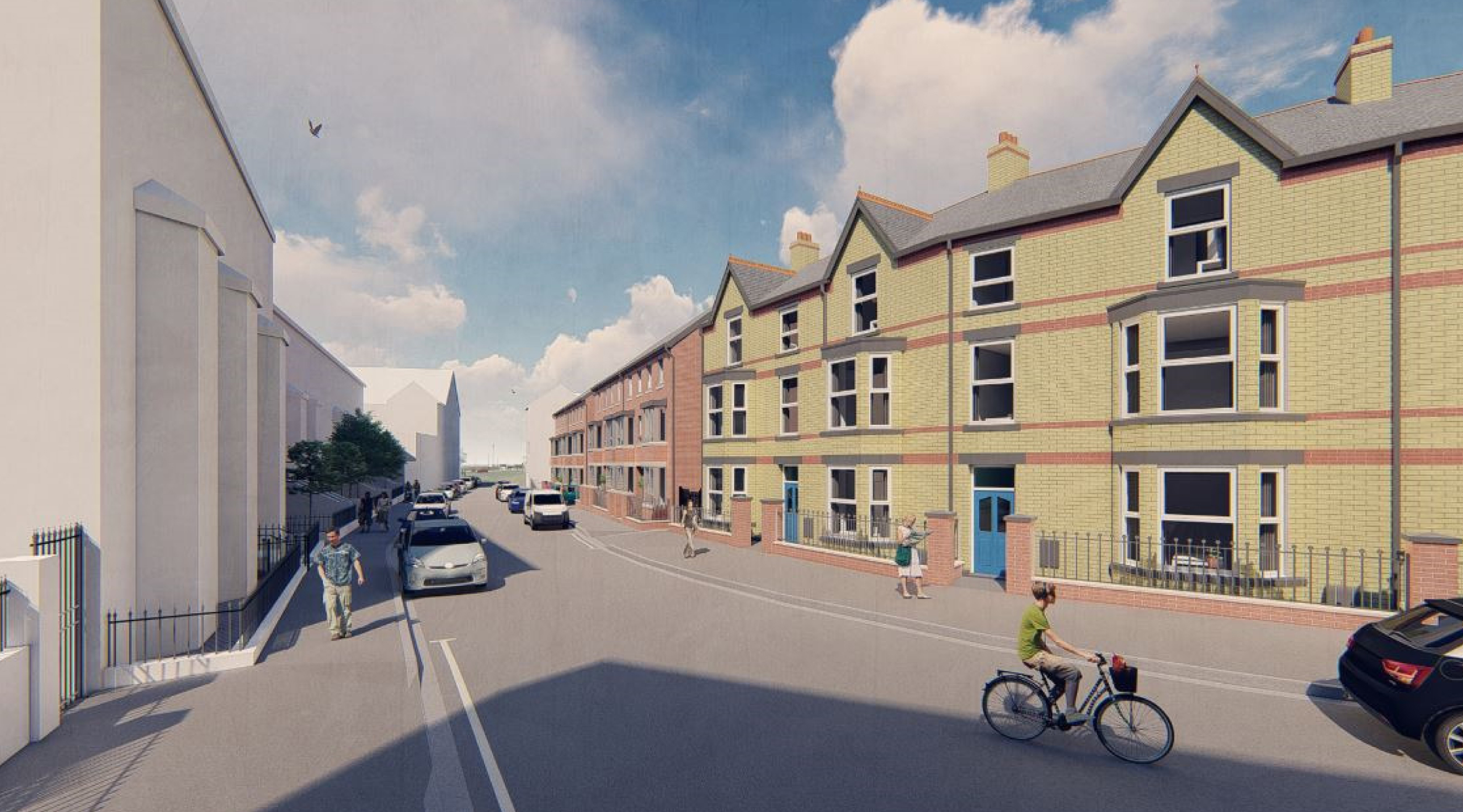
Read more here: https://www.clwydalyn.co.uk/developments/3-23-edward-henry-street/