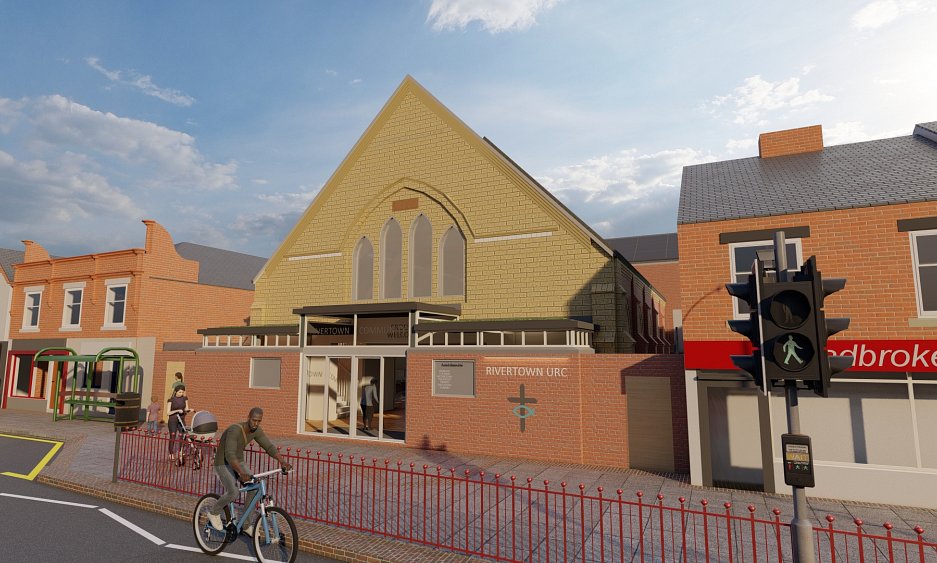
We are very pleased to announce that we have secured planning consent for the remodelling of Rivertown United Reform Church in Shotton to create a range of community facilities.
The scheme involves the re-ordering of the church worship space and first-floor church hall. Alterations to ground floor kitchen and ancillary rooms. A new lift installation to provide disabled access between ground and first floor and a new gallery for informal meetings, study and musical events.
The new porch design and front entrance lobby with new signage and alteration to lobby roof over will create a more inviting entrance to the church and create a landmark on Chester Road West. The new design includes a new lantern space and a green roof area above the main entrance while improving the local biodiversity.
The photographs of the existing building can be compared to our 3D visuals.
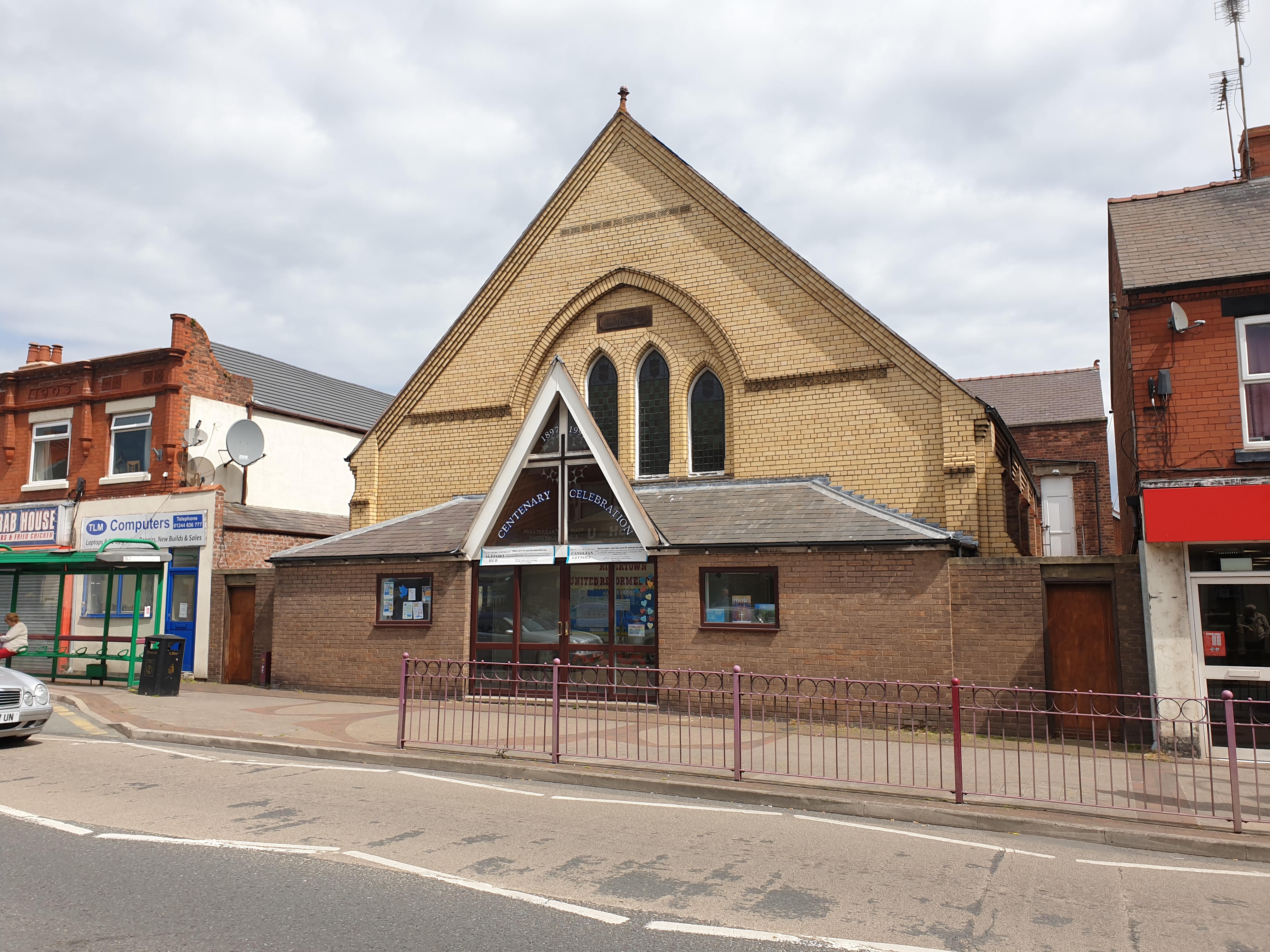
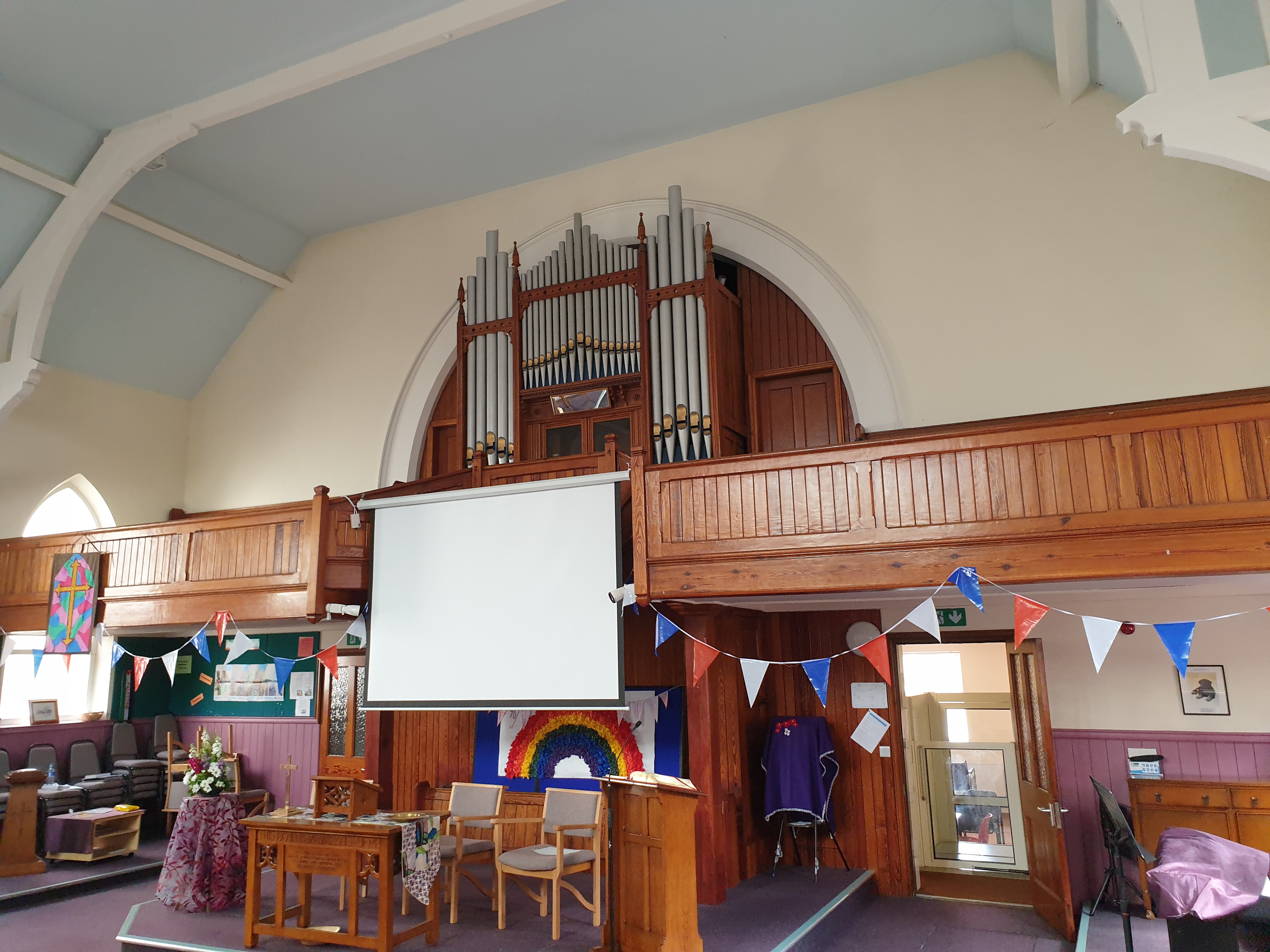
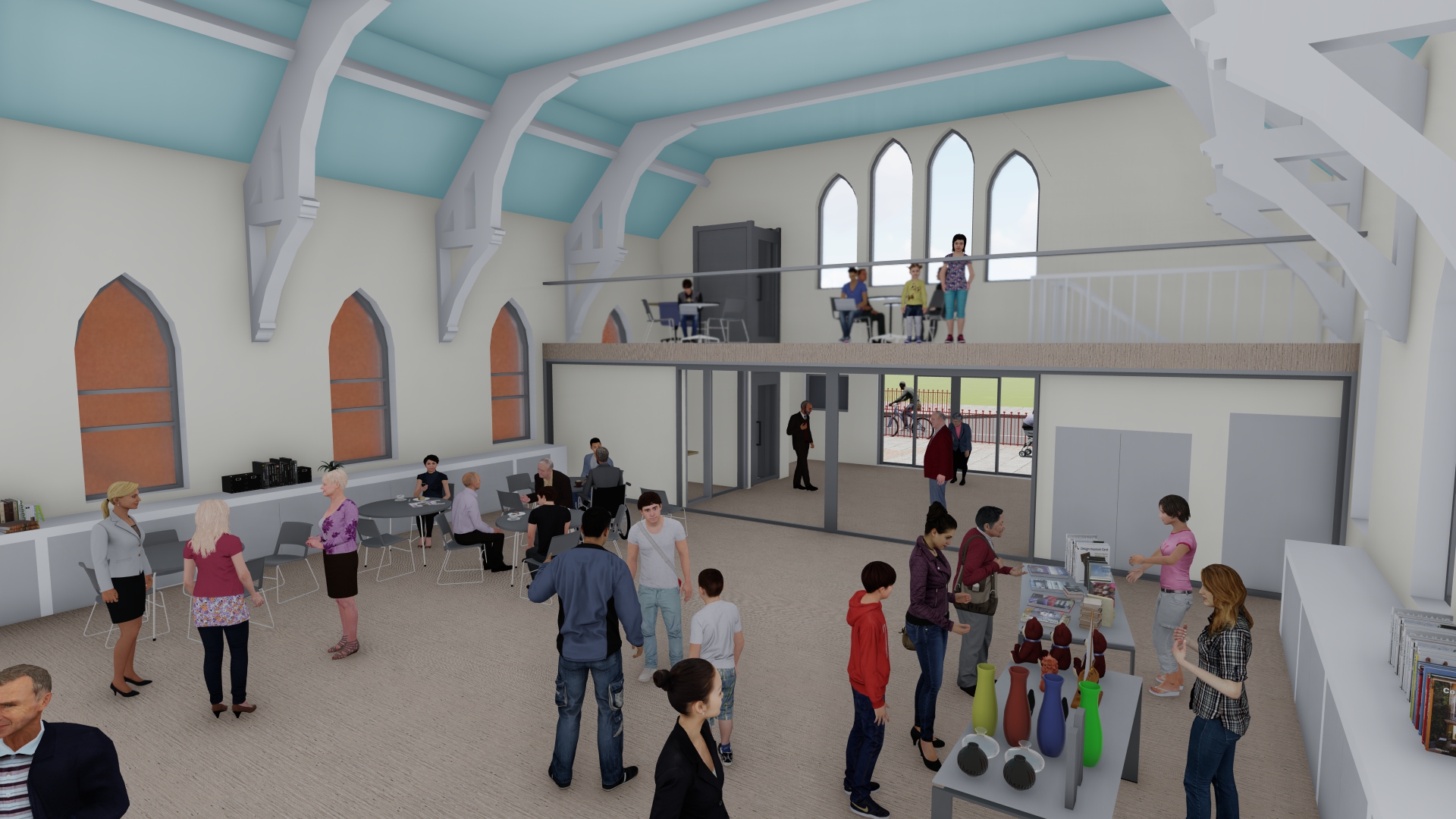
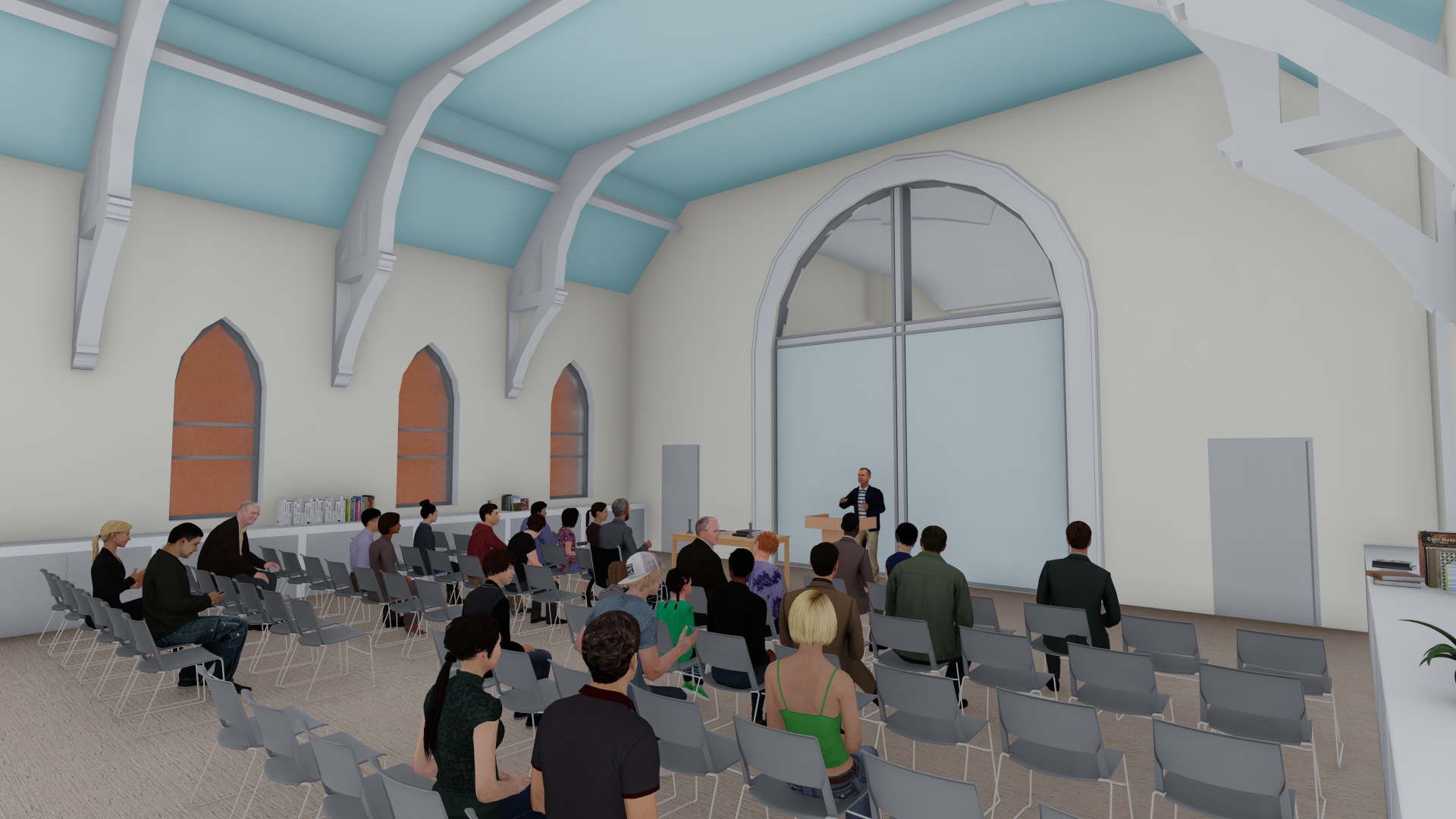
To read more about the project visit our Project Page.