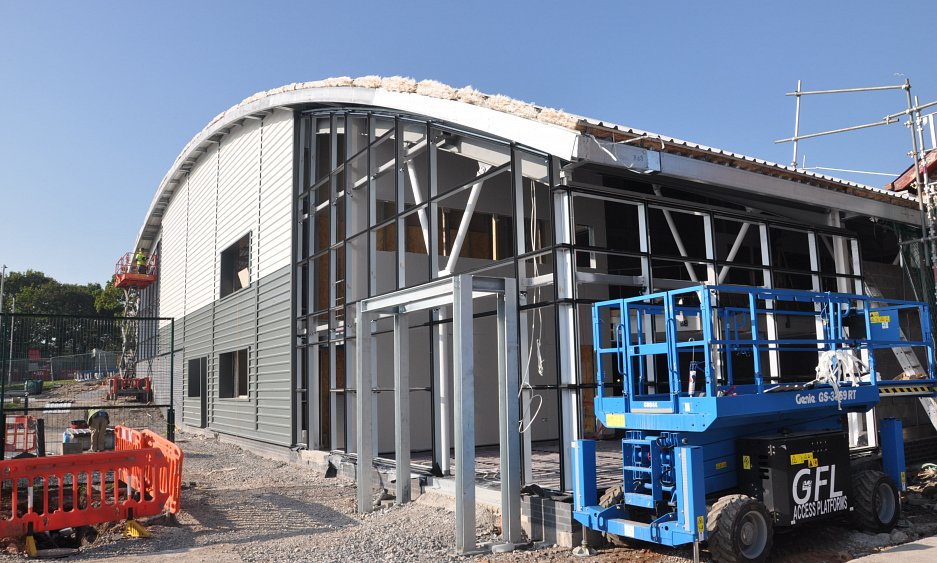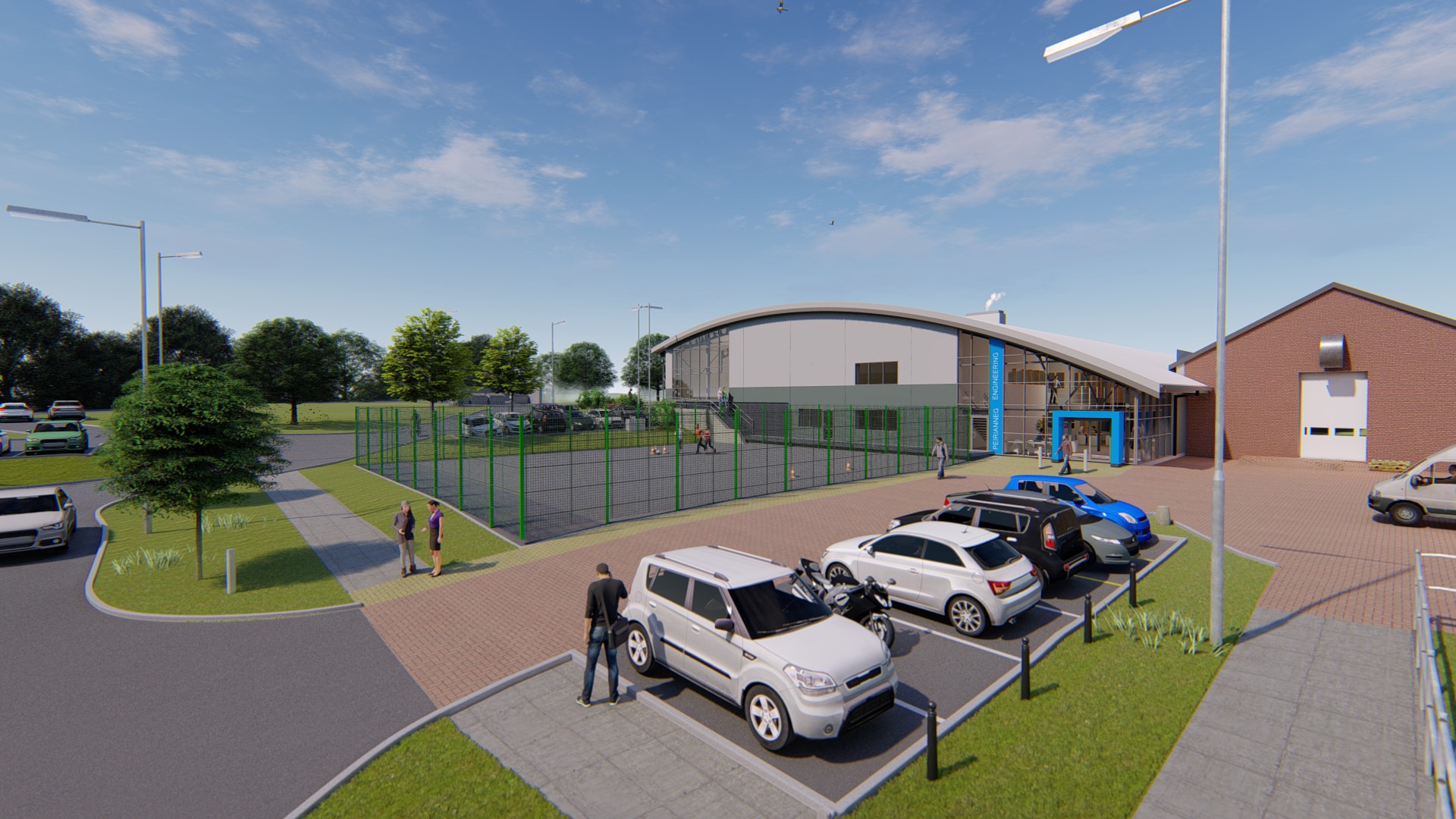
We were pleased to see good progress on site recently as Coleg Cambria’s new 800m² extension to the Centre of Engineering Excellence (completed in 2001 by Ainsley Gommon) is taking shape, providing a new reception hall and improved teaching facilities for the College’s engineering students.
During the design stage we used our advanced modelling software to provide photo realistic visual imagery to help the client and the design team understand the impact of the new scheme on the campus footprint, giving a sense of scale and finish to the internal elements of the project. The image below shows one of these original visualisations of the entrance area on the right compared to the latest site photograph on the left.

Working together closely with Wynne Construction and the other consultants and utilising the benefits of BIM, we were able to accurately reproduce the detailed proposals in 3D and by using clash detection and careful design coordination the construction team were able facilitate a more efficient build process while marrying in with the existing curved roof profile.
