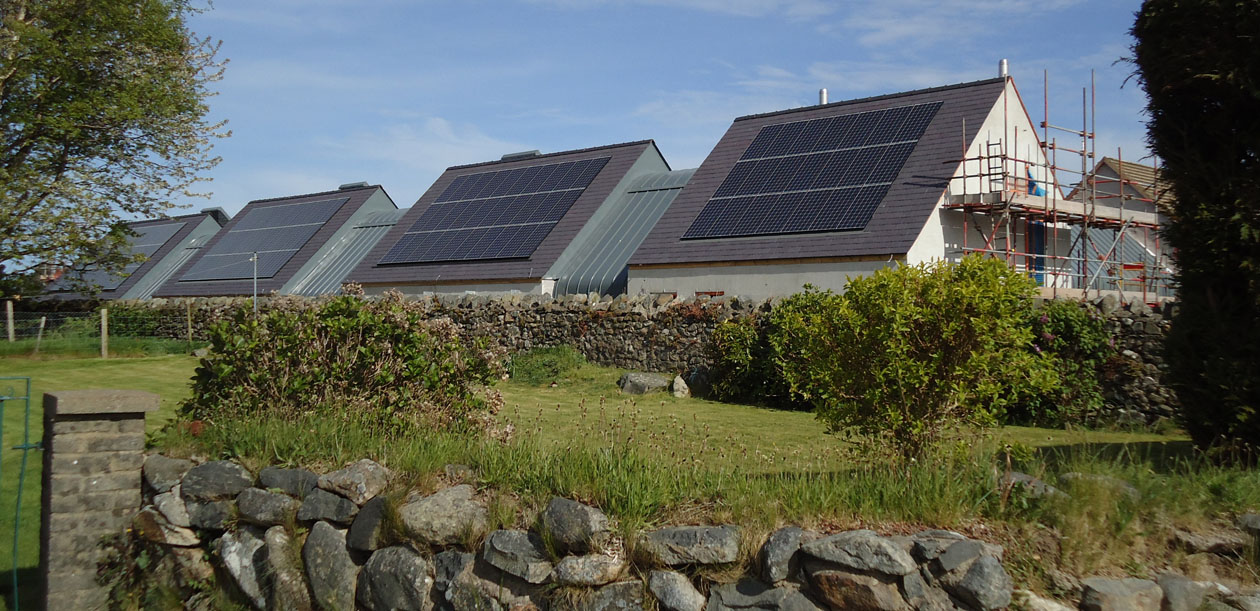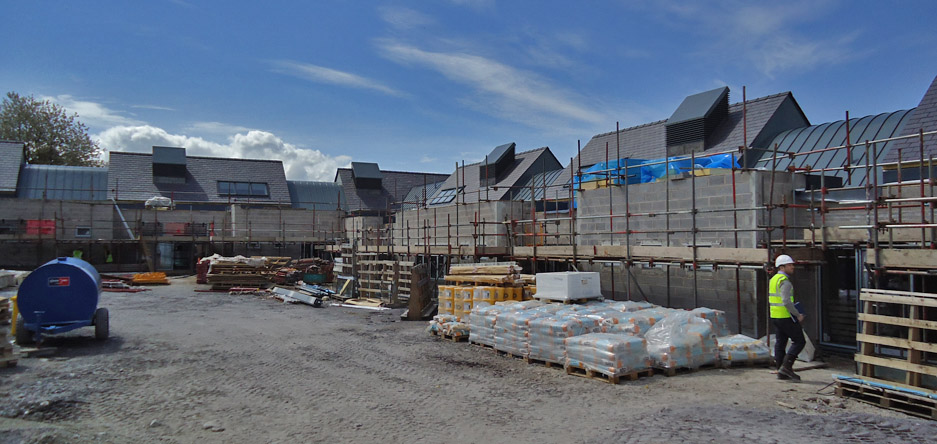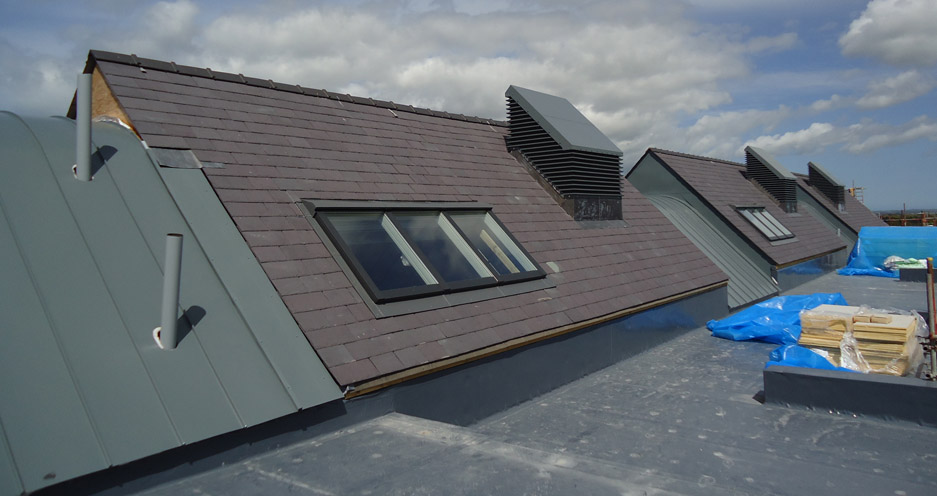The new Area Primary School at Groeslon near Caernarfon, North Wales, is really taking shape.

The 180 capacity school, for Gywnedd County Council, will provide modern facilities and quality learning environments for the children of the Groeslon, Carmel and Bronyfoel catchment areas. Located on the site of one of the existing schools, the new buildings replace previous poor quality prefabricated accommodation, but the original Victorian school house is retained and incorporated this within the design. New classrooms, group rooms and practical areas wrap around the existing site, creating a sheltered court yard development.

The school has been sensitively designed to work within the surrounding context of the local vernacular by replicating the built form to create the feeling of a collection of white rendered, slate roofed traditional Welsh cottages. These buildings are joined by a series of metal clad links, introducing an element of contemporary detailing.
The design incorporates several features to reduce carbon emissions, starting with a ‘fabric first’ approach with high levels of insulation and good air-tightness, the scheme includes large areas of roof mounted Photovoltaic Panels and a Heat Exchanging Passive Ventilation system to minimise the heating and cooling loads of the building, with a ‘wind-catcher’ stack on the roof of each classroom. The orientation, micro-climate and built form have all been carefully considered to allow the new area school to benefit from passive solar gain and plentiful natural light.

The new £4.2million school is being built by local contractors, Watkin Jones and is due to be open in September 2015.