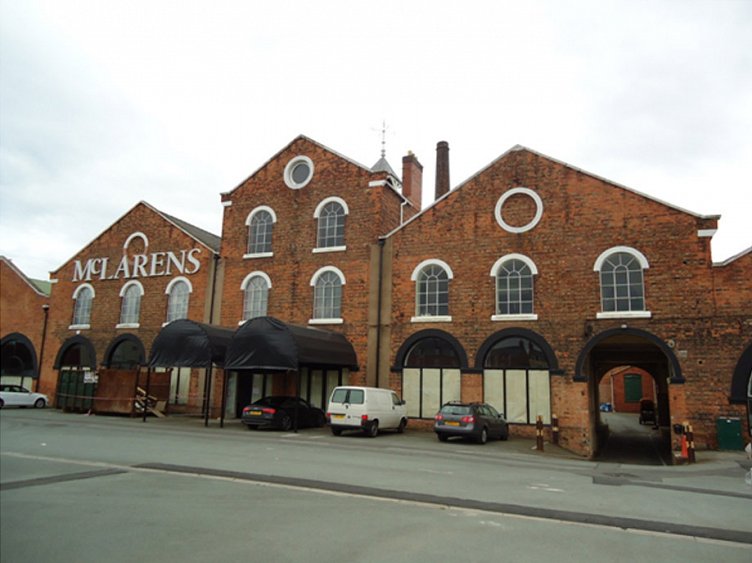
Planning permission has been granted to convert part of the former railway works in Oswestry into offices. In recent times the centre three bays of the Cambrian Railway Works had been used as a retail unit selling furniture and antiques but latterly the building has been unoccupied and has started to show signs of deterioration and degradation.
Originally built in the mid-1860’s, the proposals use the two main floors and mezzanine levels of the expansive Victorian building for office space, utilising the existing window sizes and rooflights to create a desirable naturally lit working environment.
Ainsley Gommon’s involvement with the project follows the redevelopment of the adjacent three bays into Oswestry Primary Care Centre. For further details and pictures of the Primary Care Centre visit our project page.