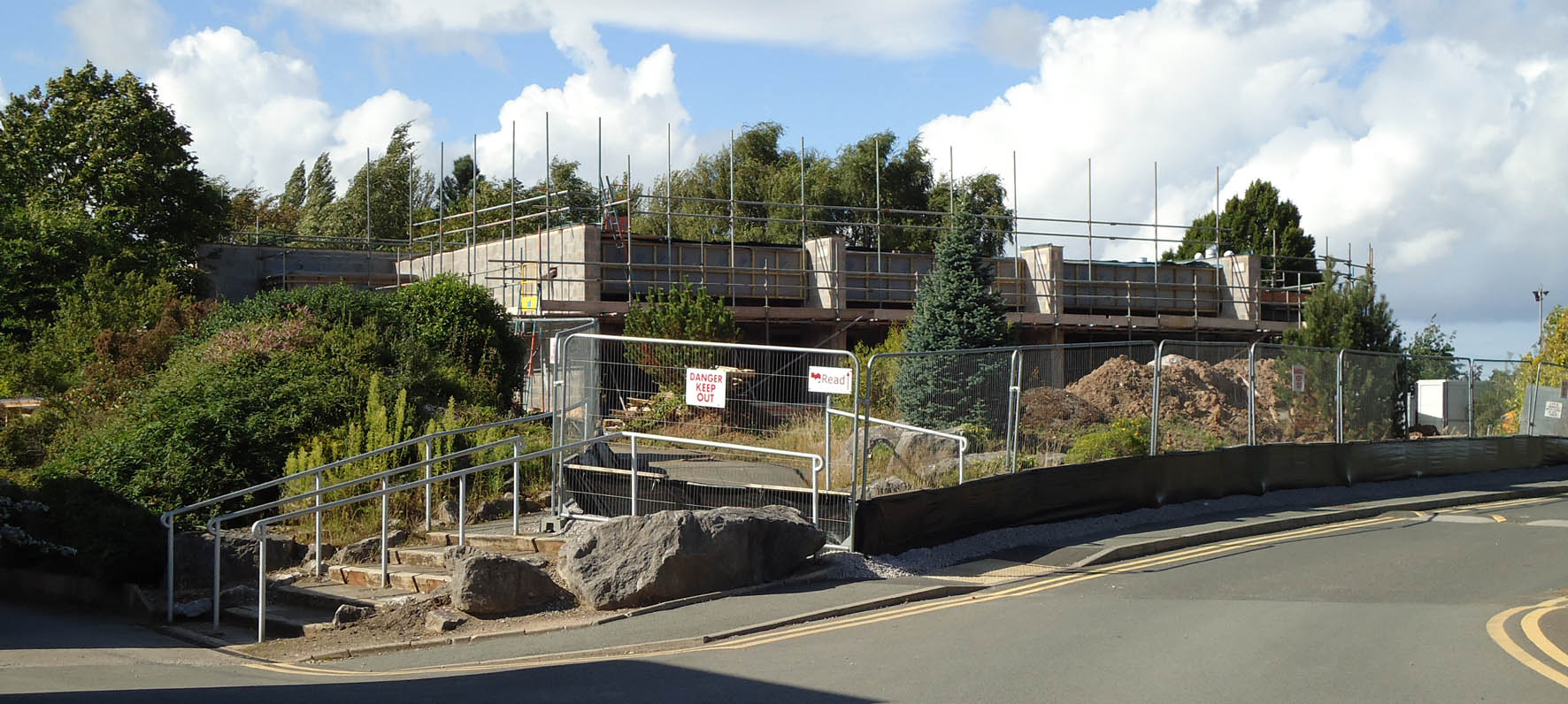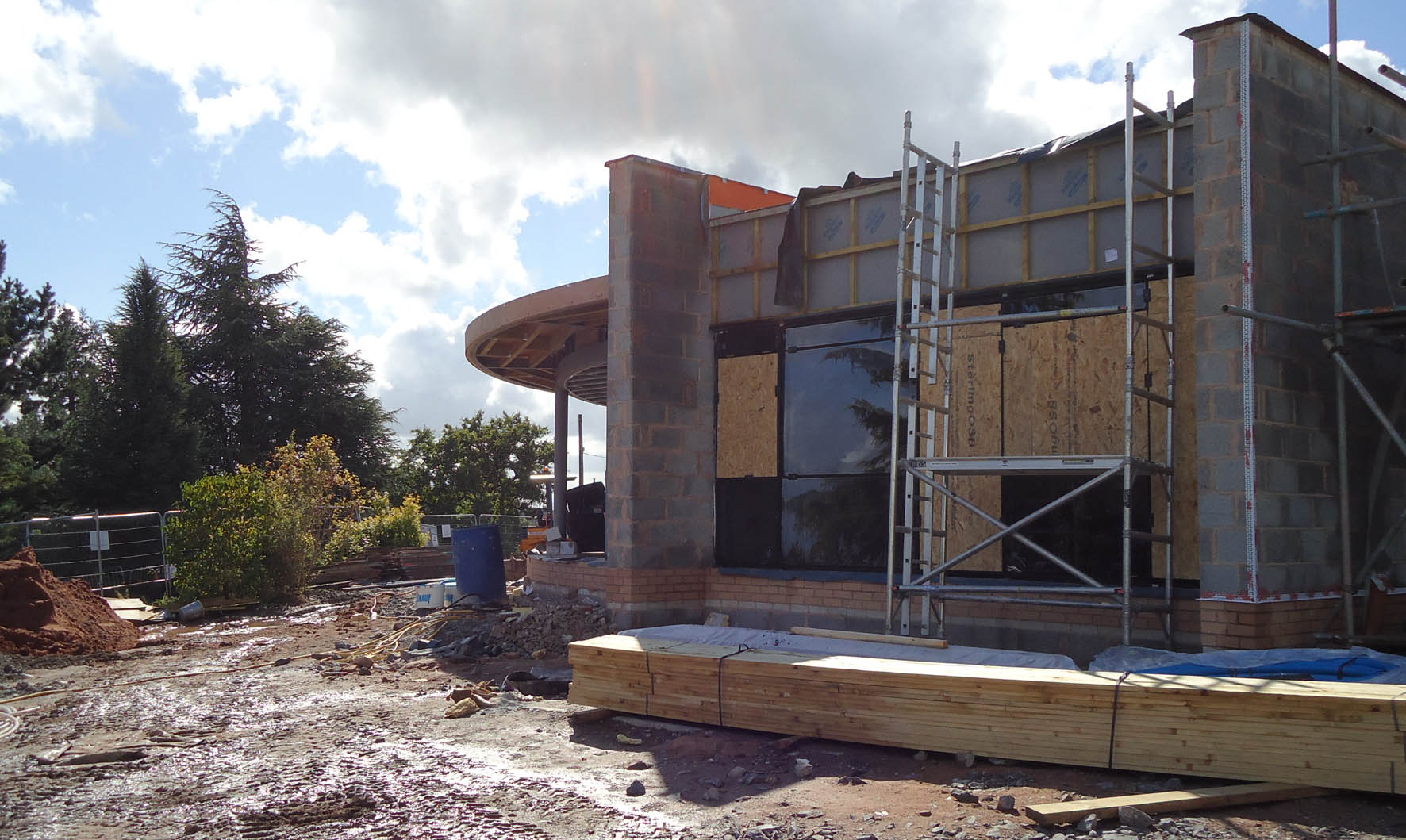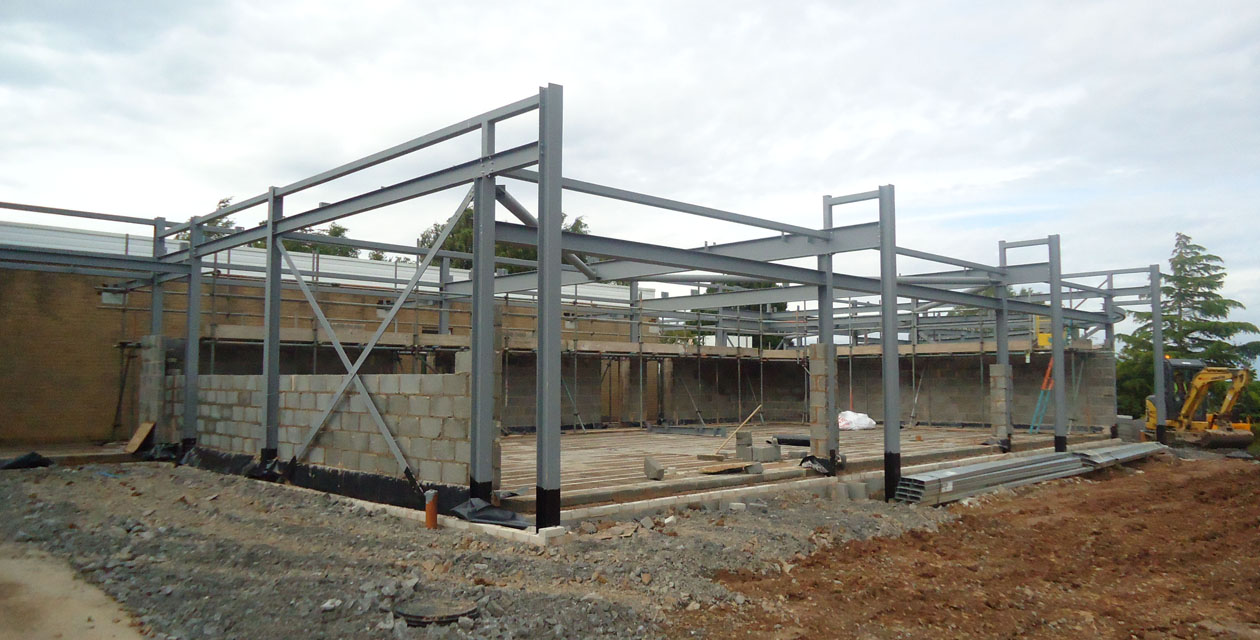Located at the heart of the College campus, the new facility has been designed to provide specialist teaching space and facilities for student’s who are enrolled on the College’s Independent Living Skills courses.

Steel Frame in place – July 2012
An existing teaching block is being given a facelift with the addition of a new wrap-around extension, presenting a strong visual presence to the pedestrian and vehicular routes on the college campus. Three surrounding buildings which had provided sub-standard teaching space and offices were demolished to make way for the new extension.

External Walls and Roof Complete – August 2012
When complete, the building will provide general teaching spaces, specialist art, IT and catering classrooms, a common room, welfare facilities and staff offices.

Window Installation – September 2012
A simple palette of materials is being used to complement the surrounding buildings, including larch boarding and render, with an orange fin wall used to visually separate the old building from the new extension whilst giving the new Centre a distinct individual identity. The Main Contractor is Read Construction and the project is due for completion in October 2012.