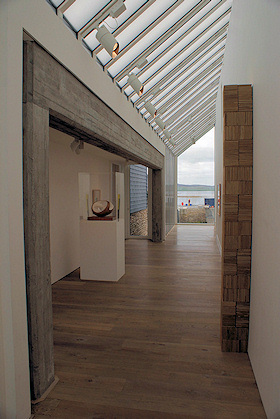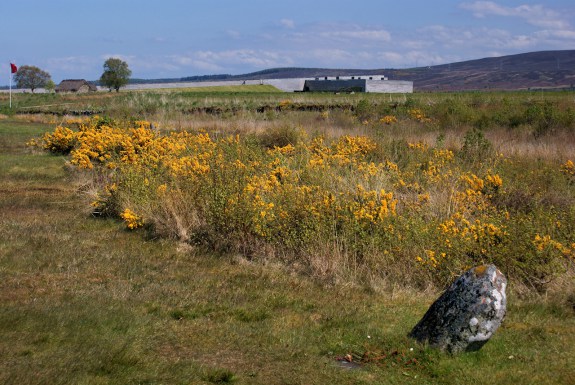
Culloden Battlefield Visitor Centre, Inverness by Gareth Hoskins Architects
The first, a short detour off the A9 near Inverness, is the Culloden Battlefield Visitor Centre, by Gareth Hoskins Architects, which opened in December 2007. I have wanted to visit since Gareth Hoskins gave a talk to the North Wales Society of Architects, shortly before it was built. I had been struck by the architect’s response to the landscape of Culloden battlefield and wanted to see how this worked in reality.
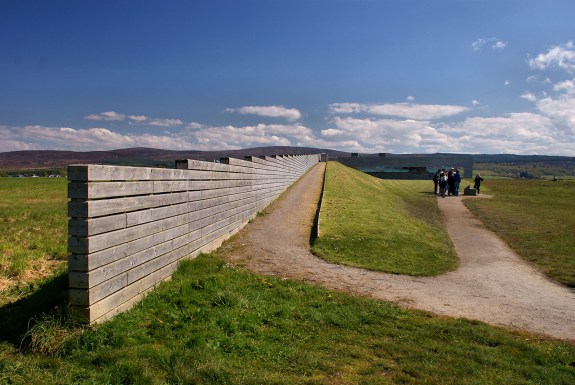
The battlefield today has been restored by the National Trust for Scotland to resemble as closely as possible, how it would have looked on 16 April 1746, the day of the battle of Culloden. The open moorland is crossed by low stone dykes that played their part in the tactics of the battle. The long raking timber wall extending from the Visitor Centre along the edge of the moor is a response to these stone dykes, as well as a representation of a battle line. Set on an embankment, this also provides a ramp leading to a rooftop viewing platform overlooking the battlefield.
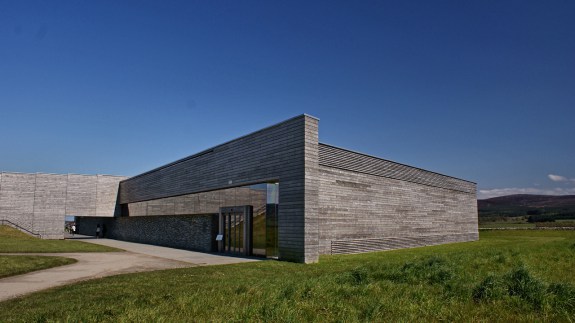
The building nestles low in the landscape and its silvered timber cladding tones well with the granite of the stones dykes and clan memorials. Inside, the exhibition follows a timeline leading up to the battle, with voices reading contemporary accounts from both sides of the conflict and displays of weaponry that emphasises the horror of close-quarter fighting. The most effective part of the exhibition for me was the “battle immersion film”, a 4 minute long 360 degree film that had you standing in the middle of the field with musket and cannon fire whizzing past your ears and decimating the clansmen in front of you.
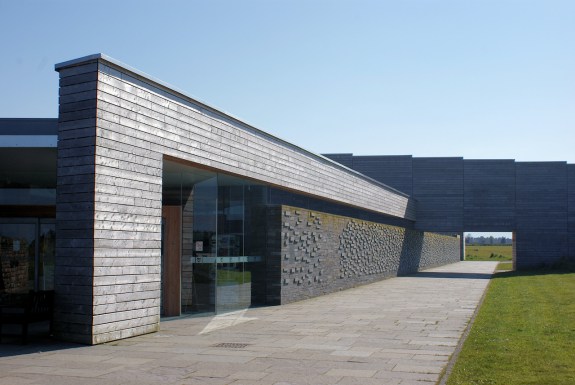
A more subtle message is left in the stone spine wall running along one flank of the building. Projecting stones each represent one of the men who died on that day in 1746. A small group at the end nearest the entrance, represent the 50 government troops killed. After a short smooth section of wall, the rest is covered in projecting stones extending to the far end, representing the 1500 Jacobites killed on that day, of which around 1200 fell in just one hour. It was a very one sided battle indeed.
Pier Arts Centre, Stromness by Reiach & Hall
Pier Arts, Stromness from the ferryThe second building sits on the quayside in Stromness and your first view is from the ferry, as you arrive in Orkney. Designed by Reiach and Hall Architects, the Pier Arts Centre opened in July 2007 and provides a home for an important collection of British fine art donated to ‘be held in trust for Orkney’ by the author, peace activist and philanthropist Margaret Gardiner (1904–2005). This collection includes works by Barbara Hepworth, Ben Nicholson and Naum Gabo and often displayed alongside these works are fascinating, and sometimes amusing, personal accounts by Margaret Gardiner of how these works came into her collection.
The exhibition is housed in two buildings linked across a narrow gap; one old and one new, which provides an interesting interplay of spaces that are subtly different in character. The entrance from the main street is an unassuming, if evidently modern shop front. Once inside you are drawn through the ground floor to a fully glazed wall overlooking the busy quayside.
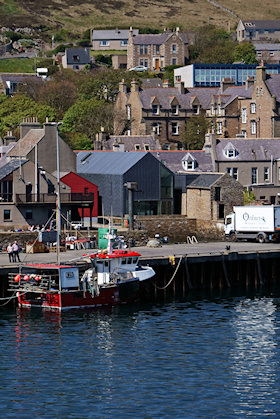
Turning back into the building, we found the stairs to the upper floor of the old part of the building. Small windows punched through the thick stone walls frame views of the adjacent buildings, the quayside, sea and sky that complement the works of art hanging alongside.
Crossing the narrow gap between the old and new buildings you enter a sky lit passage with gallery spaces to the side and a glazed end overlooking the harbour and the wide expanse of Scapa Flow beyond. The Pier Arts Centre is as much about the art works it contains, as its unique and beautiful surroundings.
Mark French
