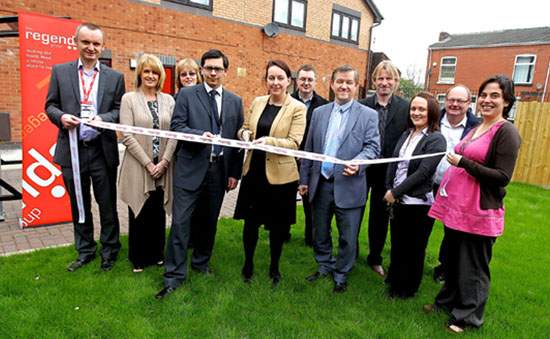
The conversion of Regenda’s local office on the ground floor of Atherton House, located in Newton-Le-Willows, was completed in early May 2012.
Regenda closed their local office in March 2011 and appointed Ainsley Gommon Architects as combined Designers, Building Surveyors and Cost Consultants to convert the existing ground floor offices into flats, to complement the existing residential accommodation located on the first floor. The project was granted planning permission in August 2011, and work started on site in October 2011.
Work included transforming an existing car parking area into a communal garden for the residents and creating three two bedroom flats which meet HQI standards where appropriate and achieved secured by design certification.