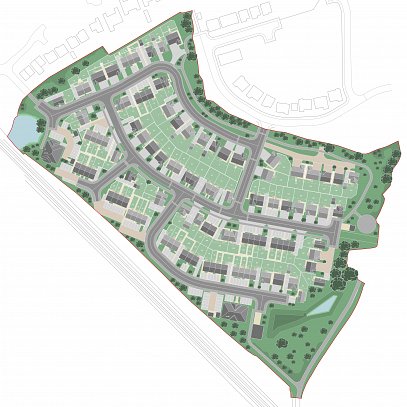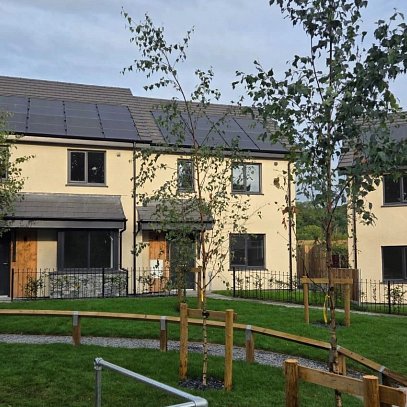Client
for Private Client
Location
Willaston
Value
Undisclosed
Date Completed
Planning Spring 2023
Development Overview
This project involves the extension of Cothay Cottage on the outskirts of Willaston, Wirral. The client’s brief was to remove the existing single storey side extension and add a two storey extension in its place. This allows for a new master suite on the first floor and a larger family kitchen/ dining area on the ground floor.
The cottage was originally constructed around the 1940s—1950s. The cottage was extended in the 1980s and later 1990s which included a detached double garage and first floor/ ground floor extensions. The mix of building styles and finishes had led to an incohesive design that the new proposals seek to resolve.
The cottage is within the green belt and although it has already been extended by 30% of it’s floor area in the past, we worked with the planning authority to come up with a design which was accepted by all and sympathetic to the original character of the building. A permitted development route would have allowed for a much larger, more imposing extension which the would have been detrimental to the charm of the property.
The two storey extension will be in keeping with the character of the house, incorporating original design features. A seamless glazed corridor will connect the house to the existing garage with new doors and windows to match the existing property.
The extension has been designed to complement the character of the original cottage. The intension of the home owners is to be proportionate and stylistically considerate which allows these proposals to sit comfortably within its immediate context.



