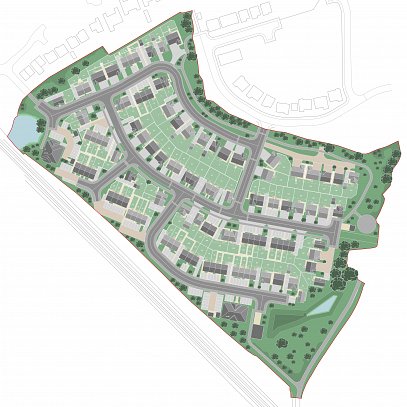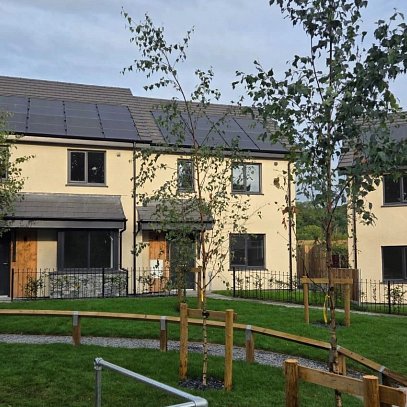Client
Plant Building Ltd
Location
Greasby, Wirral
Value
Undisclosed
Date Completed
Spring 2020
Development Overview
This site previously housed a collection of single storey small businesses, with one section being a two storey building. An outline application to convert two of the buildings into one dwelling, demolish the remaining building and create three new homes was submitted by the previous owners and approval granted in February 2018.
Our residential proposal incorporates 5 No. residential dwellings, with associated landscaping and car parking. The buildings which surround the site are predominantly 2 and 3 storey houses and flats, with no real precedent being set.
The scheme re-uses the existing buildings in the North East corner of the site, which are in part two storey in scale. This building was converted into a two storey residential dwelling, as per the outline approval. The building was also extended Southwards, to create an improved space that will be more useful by the occupants. Unlike the outline approval, no windows overlook the existing properties adjacent to this plot.
The new build dwellings sit on the same footprint as those approved under the outline application, but provide four units as opposed to three. The interface distances to the existing properties meet the required planning standards, as do the garden lengths.



