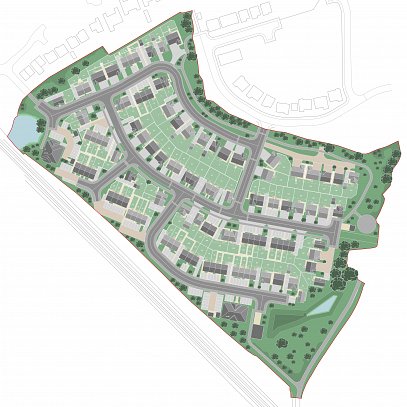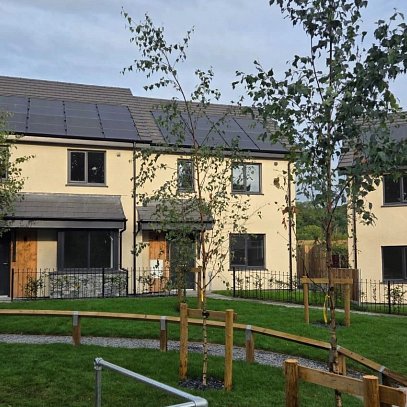Client
North Wales Housing Association
Location
Colwyn Bay
Value
£1.5 million
Date Completed
Summer 2019
Development Overview
The site at Abergele Road in Colwyn Bay forms an important gateway site into Colwyn Bay, located on the periphery of the Conservation Area and within walking distance of the town centre. The proposed development site comprised of a terrace of three storey former houses which had been converted over time to provide commercial retail space to the ground floor and maisonette residential accommodation to the upper floors. The existing homes and retail units were of low quality, vacant and had been identified for redevelopment.
Working with North Wales Housing Association, feasibility options were drawn up that considered the potential to retain and remodel the existing block to provide 11 apartments, compared with a second option which investigated clearing the site and developing a new build option, providing 12 affordable apartments.
The latter new build option was favoured and a scheme of complete renewal was developed which provides a 2 bedroom wheelchair accessible apartment and a one bed apartment with underground car park on the ground floor. A further two floors above provide an additional 6no. two bedroom apartments and 4no. one bedroom apartments accessed from two stair wells.
The new apartments have been sympathetically designed and detailed to complement the existing character of the area, taking design cues from the surrounding Victorian architecture. Although a very tight site of around 700m2, a high density development complete with a new access road in has been provided, along with 13no. parking spaces, external drying area and bin store, and a communal garden space which helps to provide some visual respite within the urban environment on a key road junction .
The scheme achieved planning approval in February 2016 and was completed on site in June 2019 by K&C Construction.



