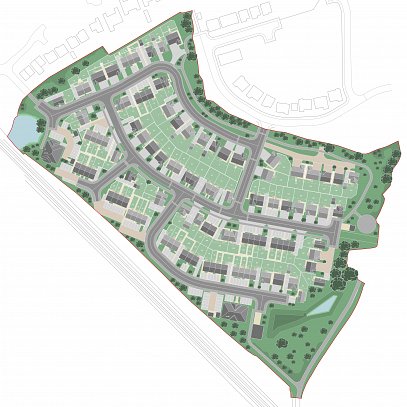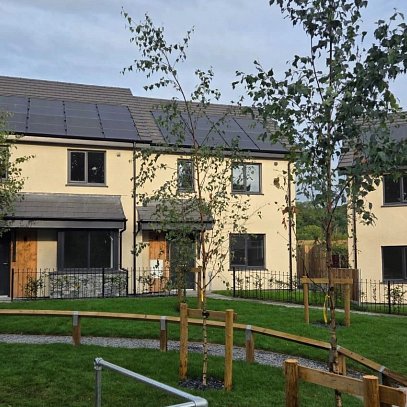Client
Magenta Living
Location
Upton, Wirral
Value
£1.3million
Date Completed
February 2019
Development Overview
Ainsley Gommon has created a scheme of 13 new houses and bungalows on a brownfield site at Kenilworth Gardens, Wirral. The development replaces a former vacant site, which had previously been occupied by two blocks of four storey flats.
The layout is surrounded by existing two storey houses on three sides and woodland, which leads to parkland and a Scheduled Monument site. Access into the site is narrow, with existing houses on both sides and a block of eight garages, which have remained in place, and are located on the right side of the access road.
The scheme provides new modern two bedroom houses and bungalows designed to fit into the existing established residential context. One of the new bungalows is designed to be fully wheelchair accessible, and incorporates fixtures and fittings required by the allocated occupant.
Access to the rear of the existing properties surrounding the site has been retained and incorporated into the design. This allows the existing residents to continue using established routes through to the adjacent woodland and amenity space.
The houses use a ‘fabric first’ approach towards sustainability, avoiding the need for unnecessary technologies and systems. The elevational design incorporates materials that are complementary to the surrounding existing housing, utilising brick and feature surrounds to windows. A contrasting feature brick is used on active gables.
Each property has private garden space and landscaped using native species and contains private parking.



