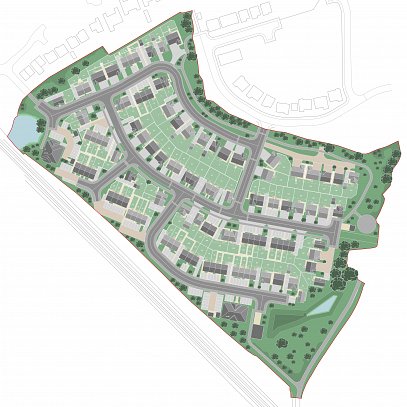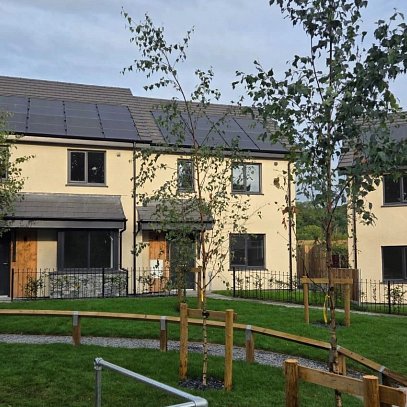Client
Calico
Location
Padiham, Burnley
Value
Undisclosed
Date Completed
Planning Autumn 2018
Development Overview
Ainsley Gommon worked with Calico to design this phase of the ongoing development on Station Road, Padiham. Previously outline permission was granted in 2011 for up to 100 residential units on the 2.2ha site. This project phase consists of 21 new houses and 1 bungalow with a mix of 2 and 3 bed properties.
The layout has been designed to integrate with the effects of the steep embankment to the south of the site and to enhance the streetscape and passive surveillance. The existing stone wall at the top of the embankment is retained for repair, alongside the construction of a new retaining wall within the back gardens of the properties to the south of the site, to increase the useable outdoor space for the houses.
The materials have been chosen to suit the local vernacular and complement the previous phases which have already been completed on the adjacent site.
Landscaping across the site includes trees and shrubs selected from predominantly native species which provide attractive private garden areas and encouraging improved ecological value within the area.
To the far south-east corner of the scheme there is also an area of communal open space for families to take ownership of. In addition to this, running along the north of the site is a disused railway line, known as the Linear Park. Beyond this green corridor is the memorial Park and the Leisure Centre.
The phasing of the whole site has enabled the mix and type of housing to be adjusted in response to the housing demand. Future phases will potentially include an extra care scheme and further housing.



