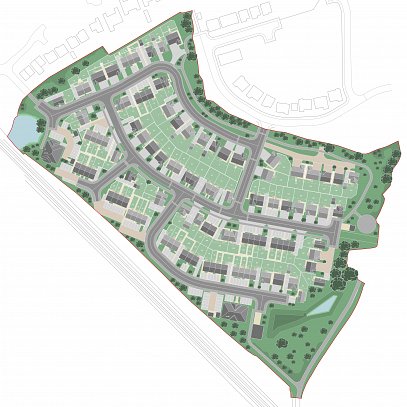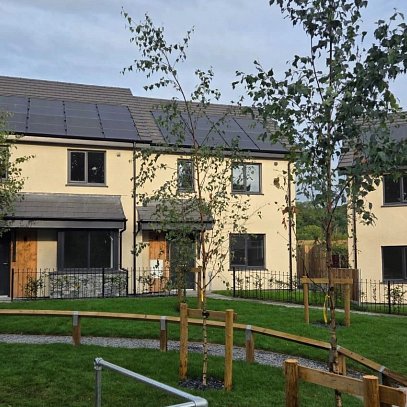Client
Warrington Borough Council
Location
Warrington
Value
undisclosed
Date Completed
Ongoing
Development Overview
Warrington BC commissioned Ainsley Gommon to carry out a series of feasibility sketches to initially explore the option to relocate two local Showpeople families from their existing unsuitable location to two new sites within the town. Both extended families have long standing links with the town, with the children attending local schools and some of the family members working nearby. However, several members of the family frequently travel, for the purposes of their business, across the country to attend fairs and shows
Showpeople require a permanent base where they can store, maintain and repair their equipment, and where they can station their caravans and living accommodation, when they are not travelling for the purposes of their business. This has traditionally been during the winter months, however, Showpeople now occupy these sites during the summer. Older family members and those with children often prefer to live all year round on what was once regarded as winter quarters.
The proposed site options have previously been developed and are located on the edge of the town, close to both residential and industrial warehouse uses. The varied nature of the Showpeople’s requirements, due to their combined business and living needs, mean a mixed-use area offers an appropriate residential base.
It is important that the families have good access to education, health facilities and general shopping opportunities. Local neighbourhood transport links, as well as good connections to major national routes is also important for the purposes of their business.



