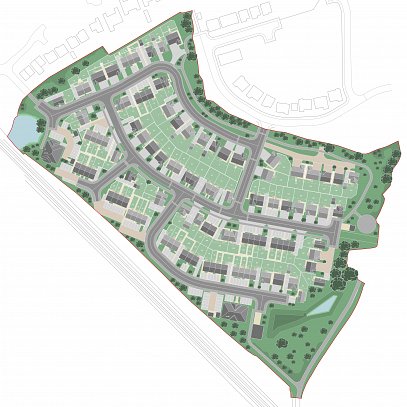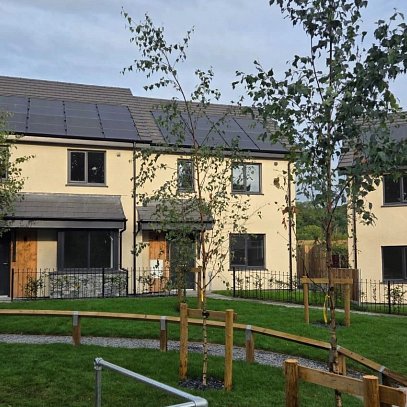Client
Liverpool Housing Trust
Location
Liverpool
Value
£700k
Date Completed
Summer 2013
Development Overview
A small urban infill site, this vacant plot of land previously contained a convent for the Salesian Sisters. Demolished some years prior, the brownfield site became overgrown and was fenced off for security.
The proposed scheme of 8 no flats for affordable rent continued the streetscape of existing 2 storey dwellings adjoining the site. The layout is orientated so that the dwellings and parking are accessed directly off the existing highway.
The 2 bedroom 3 person flats are designed so that each flat has an independent access, with no communal circulation space. This not only minimises maintenance for the housing association, but also gives the dwellings a more traditional house frontage, in keeping with the context. In addition off-road, within cartilage, parking is provided for each dwelling, rather than communal parking, to be more in keeping with the surrounding houses.
The dwellings are designed to Level 3 of the Code for Sustainable Homes, Lifetime Homes and Design Quality Standards. The Code for Sustainable Homes requires the landscaping elements of projects to be of high quality with particular consideration given to the use of native species. While more exotic species of trees were used as an accent on the street frontage, the communal garden at the rear incorporates the use of native planting with large shrub areas and trees between informal amenity grass areas for private use.
An active frontage is created along the existing road and the elevations are designed to be contemporary, while at the same time sensitive to their context.



