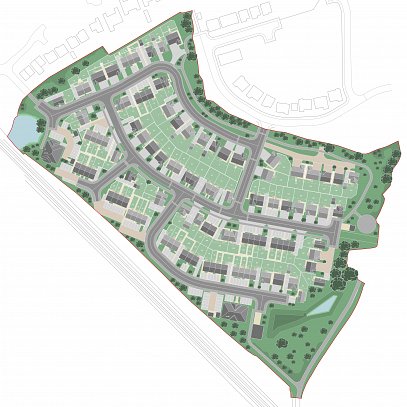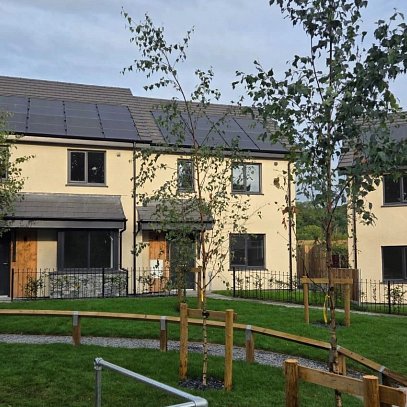Client
Magenta Living
Location
Various, Wirral
Value
Varies
Date Completed
Autumn 2012
Development Overview
Magenta Living commissioned Ainsley Gommon to carry out an assessment of several of their existing low rise apartment blocks across Wirral. Subsequently, a series of design proposals were created to improve the appearance and accessibility of the entrance approaches and internal communal lobbies and stairways.
The proposals aimed to create a better defined entry point in to the buildings with proposed new lighting and the addition of design features using colour. The introduction of the coloured external features help to create an identity to the buildings as well as improving the general appearance.
Depending on the design of the block entrances, replacement doors, glazing and curtain walling have been designed to create a more attractive appearance and improved security. New entrance door canopies have also been introduced, and new external lighting at these locations helps to improve general security.
Wherever possible the entrance approaches have been redesigned to provide improved accessibility, through the introduction of new ramped approach routes.
Internally the communal areas of the blocks of flats have also benefitted from new upgrades. The designs have included new internal lighting and acoustic treatments. The improvements to the acoustic quality of the communal stairways have been provided by the design of coloured acoustic feature panels, which include concealed perimeter lighting, and are fixed to the newly painted brickwork walls.
Additionally, new downlights have been positioned at the main entrance door of each flat to brighten the entry space.



