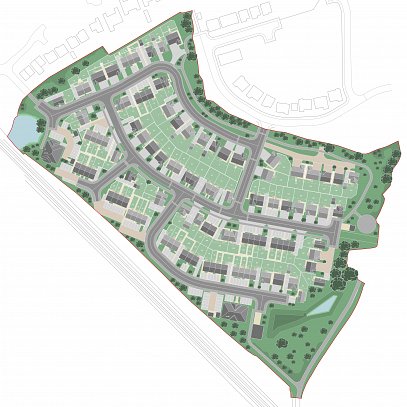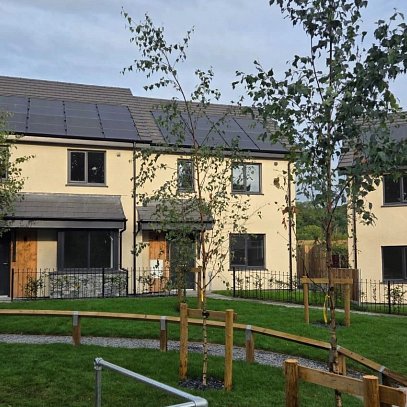Client
Magenta Living & Riverside
Location
Wirral & Carlisle
Value
£1.2m
Date Completed
Autumn 2011
Development Overview
Ainsley Gommon worked in partnership with a developer, utilising their volumetric housing system on two residential schemes for Magenta Living and Riverside. The system enabled each floor module to be constructed off-site, with the entire interior fit-out completed in the factory, before being delivered to site and the final enveloping applications completed.
The modules were fully factory fitted and delivered to site once the foundations were in place, and stacked or placed to create a single or 2 storey property. All building services were installed, tested and commissioned in the factory and arrived to site defect free. The system allowed each scheme to have its own elevation treatments to fit with the local context. The systems performance exceeded requirements of the Building Regulations and achieved Code Level 4 as standard through the improved thermal performance of the offsite volumetric construction. In addition we assisted the supplier manufacturer, where one of our senior technical staff was made available to assist with the development of the system based in the factory, and in the co-ordination of the manufacture design process.
The scheme for Magenta consisted of four 3 bedroom houses on a brownfield site on Wirral. The objective of the project was to investigate the opportunity for constructing Off-Site Manufactured units, which intended to meet improved timescales for delivery and cost certainty, as well as improved quality on completion. The scheme in Carlisle consisted of eight bungalows, where each unit was delivered to site in two parts and clipped together once in place.



