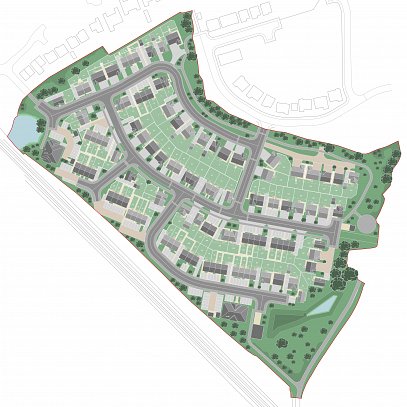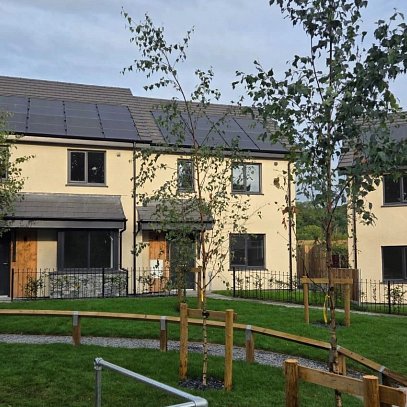Client
Affinity Sutton working with Leeds City Council
Location
Leeds
Value
£4.8m
Date Completed
Summer 2011
Development Overview
Ainsley Gommon Architects designed a development of 54 No new-build bungalows and family houses on two sites on the Sutton Park estate in south east Leeds. The brief required the design to achieve high levels of sustainable performance and achieve Code for Sustainable Homes Level 3 on both sites. Orientation, window size and garden position were taken into account to maximise on solar gain and natural daylight.
Consultation with the residents of the estate and the adjoining private housing was carried out. The larger of the two sites has a well established existing ecosystem of mature trees and hedges so the layout was designed to retain these where possible to support the ecological aspects of the scheme.
The smaller of the two sites offered an opportunity to create a small pilot project of 6 No new 2 and 3 bedroom family houses which were built using an innovative concrete formwork system creating a highly insulating and inherently airtight dwellings achieving a thermal performance of 0215w/m2k. The main consideration in the incorporation of modern methods of construction is to improve energy efficiency by reducing the carbon footprint through increased thermal performance and reduced air leakage. Other than construction method these units are identical to the timber frame properties making up the rest of the development. Allowing for the new homes to be for energy consumption and their real life performance, to determine the advantages of the environmental performance actually being achieved by the different methods.



