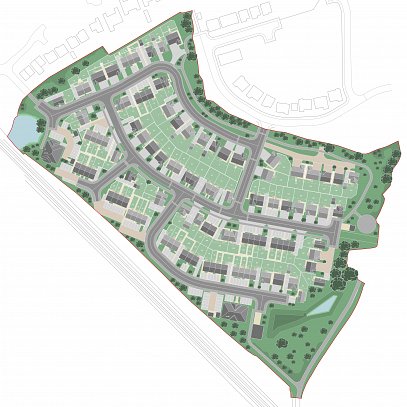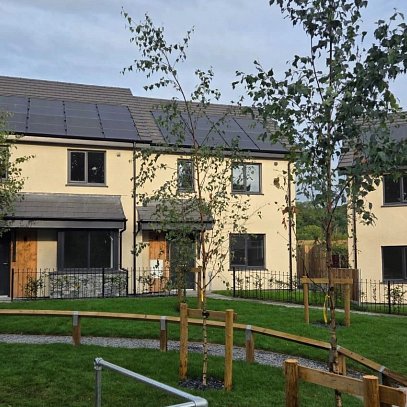Client
Moorlands Housing Association
Location
Macclesfield
Value
£3.7m
Date Completed
Spring 2010
Development Overview
The scheme redeveloped the site in Macclesfield with a mixture of family housing and starter units in accordance with local planning policy and Moorlands’ aspirations for the land. The 29 apartments and 12 houses are designed to meet The Housing Corporation’s Housing Quality Indicators, Design Quality Indicators, Secured by Design and the Code for Sustainable Homes Level 3.
The new properties are positioned to maintain a strong street frontage and provide a secure central car and bike parking court for the residents. The central amenity court is enclosed by new trees and soft landscape planting beds to visually soften this area and provide privacy to the gardens of the houses from the upper floors of the apartment block. The planting to the scheme has a good mixture of native and non native planting to the front and rear gardens, together with bird boxes and log piles.
Both the houses and the apartments were designed to benefit from natural light and optimise views, with the provision of large windows in the living spaces. A mixture of rendered elevations and facing brickwork has been adopted for the design to compliment the palette of materials used on the surrounding houses. The properties are heated with NIBE units, a mechanical ventilation system with local outside air postflow using a heat pump, which heats domestic hot water and radiator water using exhaust air energy.
The contract ran smoothly with targets being met ahead of programme. Together with the client and the contractor we are pleased with the end result and that the scheme was delivered ahead of schedule.



