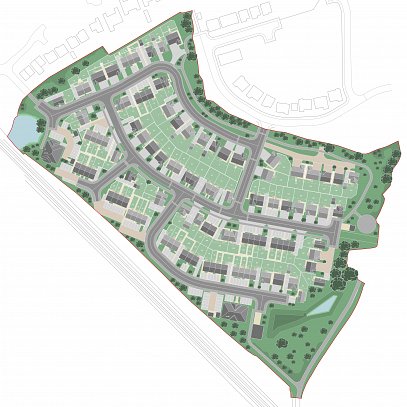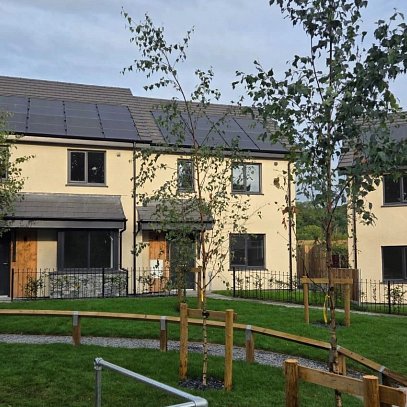Client
Iliad Group
Location
Liverpool City Centre
Value
Varied
Date Completed
Planning Spring 2007
Development Overview
The site is located on the edge of the Ropewalks development area and forms a bookend between the recent East Village development and the existing residential community around Kent Street, Liverpool 1.
Due to the size of the site and the mixture of land ownership, the development area was split into 3 zones for the purposes of planning and phasing.
Zone 1 incorporates a new vicarage for the Deacon of St Michael in the City and 6 new 3-storey townhouses. Zone 2 provides 12 new 2-bedroom apartments. Zone 3 includes 4 new 1-bedroom apartments and 72 new 2-bedroom apartments.
The overall size and massing of the development is designed to respond and reflect the new East Village developments on the eastern corner of the site whilst not over powering the smaller scale neighbours on Kent Street. Coupled with the sloping nature of the site towards the river, a stepped skyline has been generated for the developments in both Zone 1 and Zone 3 to establish a strong design characteristic for the overall scheme.
The buildings are sited around the perimeter of the site to maintain a strong building line in keeping with the urban feel of the area and to provide strong street frontages to encourage pedestrian activity.
A new hard landscaped courtyard at the centre of the development is designed for use by both the residents and the general public. Also providing a through route, connecting the new development with the wider city centre links.



