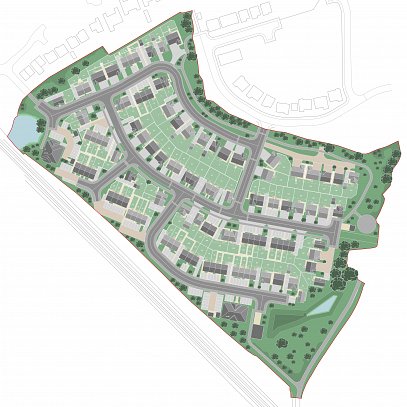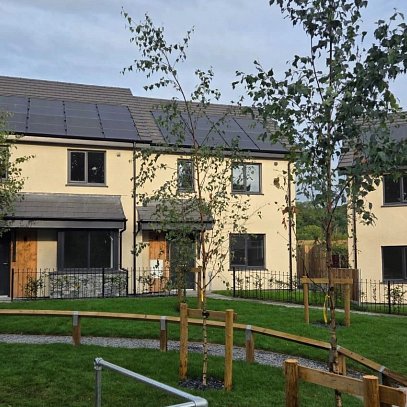Client
Gleason Building with Frontis Homes
Location
Wythenshawe, Manchester
Value
£5.5m
Date Completed
Planning Achieved Summer 2006
Development Overview
Ainsley Gommon was commissioned by Gleason Building who were working in partnership with Frontis, aiming to develop a number of their sites. One of these development opportunities was a vacant brownfield site, located in Wythenshawe, Manchester, adjacent to Frontis‘s offices.
Ainsley Gommon prepared design proposals, and achieved full planning approval for a modern mixed residential development, which intended help to improve the perception of the area. The design proposals consisted of 46 apartments with the potential of providing key worker accommodation to serve the nearby hospital, in addition to 21 affordable houses, designed to Manchester’s Design for Access 2 standards. These were a mix of 2 bed 4 person houses and 3 bed 5 person town houses. The units were designed to utilise modular construction methods, to assist with offsite pre-fabrication. One of the potential systems investigated was a high thermal performance timber frame system.
The design proposals had to accommodate for the sloping nature of the site, which due to the existing road network with fixed pavement levels, required careful consideration to provide level access, to all the dwellings. The proposals were positively received both by the local residents and the local councillors, with the scheme achieving a unanimous approval at planning committee. As a result of the approval and a subsequent increase in the value of the land, the client decided to sell the land as a development opportunity.



