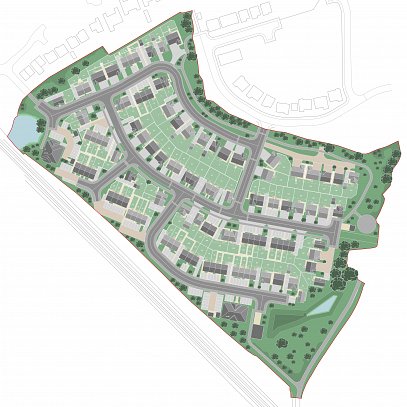Client
The Countess of Chester
Location
Chester
Value
Date Completed
Autumn 2004
Development Overview
The Countess of Chester NHS Trust and Frontis Homes commissioned Ainsley Gommon to develop proposals to replace the existing substandard medical staff accommodation with attractive new apartments.
Careful consideration within the design was given to:
- Enhance the quality of the hospital campus to attract and retain doctors in training
- Provide easily maintained long life, low energy accommodation to demonstrate sustainability
- Conserve the surrounding landscape with new boundary treatments, views and planting
- Meet NHS three star accommodation standards
The apartments use a common study bedroom-plan with an en-suite bathroom that can be arranged in a number of different layouts from two sharing to four sharing. The rooms were designed to provide comfortable living space with good natural lighting, well suited to study and relaxation.
The construction is a high performance timber frame system, with roof cassettes to minimise unused space, The detailing and design makes economical use of materials. The car parking areas have self-draining surfaces, to reduce run off.
*Chester City Council Civic Architecture Awards-Commendation 2005
“ clever architectural statement within a modest budget”
*



