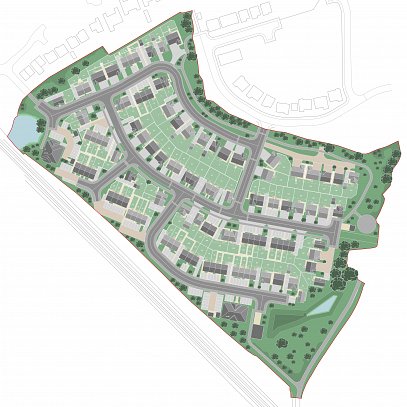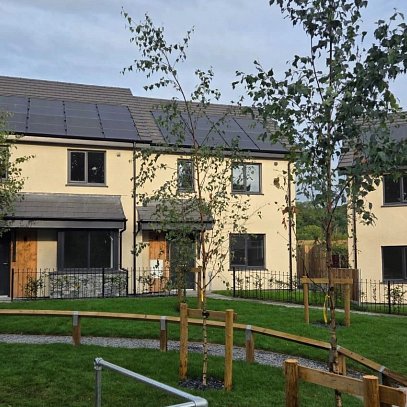Client
Pierhead Housing Association
Location
Birkenhead
Value
£3.2m
Date Completed
2002
Development Overview
Ainsley Gommon worked with Pierhead Housing Association to carry out significant restoration of this ’flatrion’ shaped Grade 2 Listed building. The building is a prominent landmark at the Birkenhead entrance to the Mersey Tunnel, originally built in 1846 as part of John Laird’s layout plan for Birkenhead. It forms part of a unique double triangle of commercial buildings and had fallen into disuse. Level changes and the unusual geometry presented design challenges. The configuration of the building had lead to significant structural problems, particularly around the bullnose, where the local Storeton sandstone was suffering from cracking and movement.
The works involved very substantial structural repair and partial reconstruction, including stonework repairs, restoration and cleaning. The work raised some significant technical questions about the appropriate level of intervention to the building, to help guarantee its future. The International Council on Monuments and Sites principals helped to guide some of the important decisions that were made.
The creative design solution of the building provides thirty six flats and nine commercial units for Pierhead Housing Association. The front façade was retained and restored whilst the internal courtyard elevations have been suitably remodelled to respond to the internal refurbishment. New staircases sit behind obscured glazed walls within the private courtyard providing secure access for the residents. The triangular courtyard was fully refurbished with enhanced new lighting and restored surfaces. English Heritage and the Hamilton Quarter were consulted throughout the design and construction stages.



