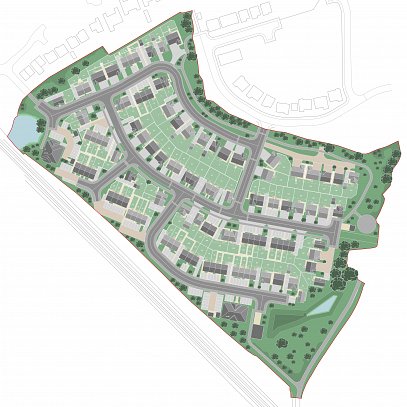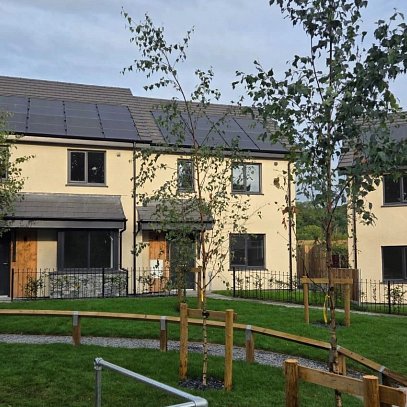Client
Regenda (formerly Maritime HA)
Location
Birkenhead, Wirral
Value
Na
Date Completed
Spring 2001
Development Overview
Principally the No 60 dwelling scheme is designed to meet an affordable budget and make optimum use of the site through the creation of a development that achieves flexibility and the opportunity to modify the internal layout. Ainsley Gommon was one of three architect practices invited by Maritime (now Regenda) to design new housing for a vacant site in Tranmere.
We analysed the scheme in terms of the existing townscape and it’s environmental impact. The design forms an enclosing edge, which reinforces and sustains the street, while also creating a sunny communal courtyard. The sunny core creates an outdoor room overlooked and shared by the residents, and sheltered by the prevailing wind. The outside spaces are complimented by access balconies on the opposite side of the building, which connects the front doors and provides an extension of the street.
The curved form is set in contrast to the traditional brick terraces running up the sloping streets, and typical of Tranmere. Although, like the old houses, the new building contributes to the street scene with front doors and activity enlivening the facade. The design encourages enhanced community interaction, in the creation of a community crèche, small commercial units at ground level, which relate to the surrounding small shops and railway station, and a resident’s greenhouse and workshop facility proposed at the southern corner and enclosed by the existing trees and shrubs. Overall the building is orientated so that the flats benefit from passive solar gain and the form allows natural surveillance creating a safe and secure layout.



